1930: Contemporary Creative Architecture Exhibition
As noted in Steele (2005 p92) and Gebhard (1972 p200)
Project not fully carried out (Gebhard 1972 p200)
1930: Residence for Robert F. Elliot (4237 Newdale Drive, Los Angeles, California; extant and restored)
As noted in Steele (2005 p92) and Gebhard (1972 p200 1993c xix) [Gebhard 1993c shows 1930; 1939]
Emphasis on internal space and views (Steele 2005 p37)
"The building is conceived as a closed, hard, artificial object, but nature was intended to completely surround it and almost cover it." (Koulermos and Polyzoides 1975)
"The house is very sloppily detailed. There is a casual putting together of materials that last with other that rust, such as in the case of the corrugated steel roof over the bedrooms. There is a lack of concern with the effects of climate on the building. Windows were provided without adequate sealing, roofs without flashing, etc. There is an assumption on Schindler's part that temporary buildings require a high degree of maintenance that the owners have to provide over time." (Koulermos and Polyzoides 1975)
“...three of his most important houses: the Elliot house (1930), the Von Koerber house (1931) and the Oliver house (1933).” (Gebhard 1972 p117)
“The Elliot house is one of Schindler’s most successful combinations of form and function.” (Gebhard 1972 p121)
published in Creative Art (1932) Kokusai Kenchiku (1932) Architectural Forum (1934) California Arts and Architecture (1935)
As noted in Gebhard (1993c xix) and Smith and Darling (2001 p227)
As noted in Gebhard (1972 p200 1993c xix)
c1930: Project (residence) for Foley (Los Angeles, California)
As noted in Gebhard (1993a)
c.1930: Project for Nobby Knit Store (Los Angeles, California)
As noted in Gebhard (1972 p200 1993c xix)
As noted in Gebhard (1993c xix)
As noted in Gebhard (1993c xix)
As noted in Gebhard (1993c xix)
1930: Project (hotel and subdivision) for George L. Wing (with AGIC)
As noted in Gebhard (1972 p200 1993c xix)
1930: Project for an auditorium and civic center (with AGIC, competition; Richmond, California)
As noted in Gebhard (1972 p200)
1930: Project (interior scheme and project management) for a Christmas festival
As noted in Gebhard (1993c xix)
1930: Project for exposition buildings and park (Los Angeles, California)
As noted in Gebhard (1972 p200 1993c xix)
1930: Project for a subdivision (with AGIC; Palm Springs, California)
As noted in Gebhard (1972 p200)
1930: Project (?) for a theatre
As noted in Gebhard (1993c xix) [same as auditorium project?]
As noted in Gebhard (1972 p200 1993c xix)
Frank Lloyd Wright to Lloyd Wright in a letter dated June 19, 1931, refers to Schindler as "the pus-bag at Los Angeles" and Schindler and Neutra as "that lying duet at Kings Road" (de Michelis 2005 p6)
Wright to Schindler in a letter dated June 19, 2005: "I’ll be honest with you. Get this: Where I am my office is. My office is me. Frank Lloyd Wright has no other office, never had one, and never will have one. You know it damned well. He has never had a “foreman” in his work. A superintendent only rarely on any job. What “office” then were you in charge of? You were, officially, superintendent of the Barnsdall houses, and a poor excuse for one, playing both ends against the middle all the time. You were “officially” nothing else. I left you behind me to finish up certain things I had begun. If you don’t know I would no more dream of building any of your imitations of me than I would those of any one of the forty or more workmen who sought work with me, you are not only yellow but feebleminded.... I want no more communication with you. Anything from you will go back unopened....” (de Michelis 2005 p6)
Schindler considered moving to Russia and inquired about getting a position as an architect (de Michelis 2005 p8)
As noted in Steele (2005 p92) and Gebhard (1972 p200 1993c xix)
1931: House remodel for Rudolph Marx (1557 North Courtney Avenue, Los Angeles, California; _____)
As noted in Steele (2005 p92) and Gebhard (1972 p200 1993c xx)
As noted in Steele (2005 p92) and Gebhard (1972 p200 1993c xx)
1931: Project to remodel Cafe Montmartre
As noted in Gebhard (1993c xix)
1931: Project (retail commercial) for Monte Hicks (Hollywood, California)
As noted in Gebhard (1993c xix)
1931: Project (studio) for William Hiller (Hollywood, California)
As noted in Gebhard (1993c xx)
As noted in Gebhard (1972 p200 1993c xx)
As noted in Gebhard (1972 p200)
"Schindler designed a house project for the Olivers in 1931 on a different site, but for a variety of reasons it was never executed; securing a bank loan for the construction of a 'modern house' was one of the reasons." (Koulermos and Polyzoides 1975)
1931: Project for the Embassy Restaurant and Arcade (Los Angeles, California)
As noted in Gebhard (1972 p200 1993c xx) [Gebhard 1993c shows 1931-2]
1931: Project (?) for McLaughlin Corporation
As noted in Gebhard (1993c xx)
1931: Project (?) for Paris-Rome Cafe
As noted in Gebhard (1993c xx)
1931: Project (?) for Twentieth Century Book Shop
As noted in Gebhard (1993c xx)
1931: Project for highway bungalow hotels (with AGIC)
As noted in Gebhard (1972 p200 1993c xix)
[note that Gebhard uses "Von" instead of the "Van" used by Steele 2005]
As noted in Steele (2005 p92) and Gebhard (1972 p200 1993c xix) [Gebhard 1972 shows the house as 1931]
“...three of his most important houses: the Elliot house (1930), the Von Koerber house (1931) and the Oliver house (1933).” (Gebhard 1972 p117)
“...Schindler’s most openly satirical comment on the Hispanic Revival.” (Gebhard 1972 p131
Geometry of the house is de Stijl but with roofing tile spilling everywhere, including the fireplace (Gebhard 1972 p131)
1932
Frank Lloyd Wright: “Rudy Schindler was too smooth a party ever to learn how to be serious, which is the reason why I liked him.” (Gebhard 1972 p37)
Worked with Kem Weber and J.R. Davidson in several exhibitions on modern and Moderne architecture, the most famous in 1932 at UCLA, which included Wright, Neutra, Weber, Davidson, and Schindler (Gebhard 1972 p114)
Cooperated with Neutra in 1932 in an evening course at UCLA on Modern architecture. (Gebhard 1972 p114)
Wrote “Reference Frames in Space” in 1932 (but not published until 1946) (Gebhard 1972 p117)
Schindler to Philip Johnson in a letter dated March 9, 1932: “I am not a stylist, not a functionalist, nor any other sloganist. Each of my buildings deals with a different architectural problem, the existence of which has been entirely forgotten in this period of rational mechanization.”
1932: House No. 2 for Park Moderne (Blackbird Way, Woodland Hills, California; _____)
As noted in Gebhard (1972 p200)
published in Lingenbrink (1930)
LA Curbed article
LA Times article
LA Times article
flickr photo and small writeup
Smith and Darling (2001 p227)
As noted in Gebhard (1972 p200 1993c xx) and Smith and Darling (2001 p228; they restrict project toa storefront)
As noted in Gebhard (1993c xx)
As noted in Gebhard (1972 p200 1993c xx))
As noted in Gebhard (1972 p200)
c.1932: Remodel for Henry's Restaurant
As noted in Gebhard (1993)
1932: Project (?) for Horton and Converse Drug Store
As noted in Gebhard (1993c xx)
from Gebhard 1993a
1932: Project (residential) for Miss H. Lierd and Miss Ethel Todd (Los Angeles, California)
As noted in Gebhard (1972 p200 1993c xx)
1932: Project (show windows) for May Company Department Stote (with A.R. Brandner and B.P. Paradise)
As noted in Gebhard (1972 p200 1993c xx+p34-8)
1932: Project (?) for Mrs. Ruth Shep
As noted in Gebhard (1993c xx)
1932: Project (?) for E.H. Shirley
As noted in Gebhard (1993c xx)
1932: Project (prototype service station) for Standard Oil Company
As noted in Gebhard (1972 p200 1993c xx)
published in Architectural Record (1933b p144)
1932: Project (residence) for J. Veissi (Hollywood, California)
As noted in Gebhard (1972 p200 1993c xx) [Gebhard (1993c xx) shows 1932-6]
1932+1935: Project (retail store and olive oil bath) for Lucca Olive Oil Company (Lindsay, California)
As noted in Gebhard (1972 p200 1993c xx)
1932: Museum of Modern Art International Exhibition
Show held from February 10th to March 23rd.
Schindler wrote Philip Johnson asking for a place at the show. Johnson's response: plans were "...already completed and it would be impossible to include any more buildings." (Hines 1993 p204)
Johnson to Schindler: "From my knowledge of your work, my real opinion is that your work would not belong in this exhibition." (Marmorstein 2002 p256)
"The story is that Johnson visited Los Angeles prior to the show and was put off by the Kings Road House when he came to Schindler's studio." (Steele 2005)
Schindler to Johnson: "It seems to me that instead of showing late attempts of creative architecture it [the exhibition] tends toward concentrating on the so-called "International Style". If this is the case my work has no place in it. I am not a stylist, not a functionalist, nor any other sloganist. Each of my buildings deals with a different architectural problem, the existence of which has been forgotten in this period of Rational Mechanization. The question of whether a house is really a house is more important to me, than the fact that it is made of steel, glass, putty or hot air." (Gebhard 1972 p116)
"With a close look at the Schindler Frame Schindler's exclusion from the Museum of Modern Art show seems more understandable." (Scheine 1985 p233)
As noted in Steele (2005 p92) and Gebhard (1972 p200)
As noted in Steele (2005 p92) and Gebhard (1972 p200 1993c xx) [Gebhard (1972 and 1993c xxshows the dates as 1932-4]
As noted in Steele (2005 p92), Gebhard (1972 p200 1993c xx), and Smith and Darling (2001 p228)
1933
One-man show at the M.H. De Young Memorial Museum in San Francisco (Scheine 1998 p25)
As noted in Steele (2005 p92) and Gebhard (1993c xx)
1933: Project (residence) for Eric Locke (Los Angeles, California)
As noted in Steele (2005 1993c xx) and Gebhard (1972 p201 1993c xx)
Schindler’s last domestic design in concrete was his initial design for the Eric Locke house (Gebhard 1972 p119)
As noted in Gebhard (1972 p201 1993c xx)
1933: Project (dance-restaurant) for Sid Grauman (Los Angeles, California)
As noted in Gebhard (1972 p201 1993c xx)
As noted in Gebhard (1972 p201)
Other schemes developed in 1936 and 1938 (Gebhard p201)
As noted in Gebhard (1972 p201 1993c xx)
1933: Project for Schindler's Shelters
As noted in Gebhard (1972 p200 1993c xx) [Gebhard (1993c xx) shows 1933-8]
Schindler's Shelters were developed in response to a program for the Subsistence Homesteads Division of the Department of the Interior (Park 2004 p29)
Schindler: "The system shall permit individualization of house and garden. Unless a personal relation can be established between a house and occupant, both will become meaningless cogs in a social machine without cultural possibilities." (Park 2004 p29)
Letter from the Homesteads Division to Schindler dated January 10, 1934: "We would however call to your attention the fact that your designs show rather small kitchens. We believe it very important that the kitchens in subsistence homesteads should be the largest room in the house, as this becomes the workshop for the entire family." (Park 2004 p38)
Schindler's response in a January 18, 1934, letter: "I realize the smallness of the kitchen and intended to increase its size for subsistence farm purposes. However I do not agree with the usual plan which makes the kitchen the mainroom of the house. Only the quick meals should be consumed in the kitchen. The evening meal which is of social importance. Should not be taken in an atmosphere of greasy pots and dirty dishes. This is why I made the partition between kitchen and living room removable." (Park 2004 p38)
'[The] original schemes initially utilized Neal Garrett's patented shell construction system, which used concrete, hollow, double-wall construction for the walls, partitions, floors, and roof." (Park 2004 p30)
Garrett's system was based on a five-foot unit model (Park 2004 p31)
"As early as 1935, Schindler replaced the Garrett system with one that he designed himself that was more cost efficient and flexible: the panel-post construction system, which used wood posts and plywood and was based on his standard 4-foot module." (Park 2004 p31)
Schindler: "[The] consequent increase of efficiency and the use of machinery reduces COSTS and furnishes a better product." (Park 2004 p32)
The panel-post system was not explained or published until 1943 in "Prefabrication Vocabulary" in California Arts and Architecture (Park 2004 p32)
"The panel-post construction system was a full-fledged prefabrication process for mass production. All building components were prefabricated in an off-site factory and later assembled on site. To increase mobility, an attempt was made to cut the weight and bulk of the components. According to Schindler, the prefabrication 'permitted easy packing' and was light in weight. Heavy lifting equipment to handle the components was not necessary, and the materials could be loaded into a standard truck. All components and their details were greatly simplified. Assemblage of components onsite was easy and simple, as was the alteration or replacement of components. Thus, there was less need for a highly skilled workforce or special heavy machinery." (Park 2004 p32)
Schindler: "My system for prefabrication [uses] a skeleton of structural posts connected by exchangeable wall panels of various materials including glass. The system achieves permanent flexibility and allows changes in the ceiling heights of the various rooms, allowing better architectural articulation outside and inside." (Park 2004 p34)
"The panel-post construction system was copyrighted in 1936. (Schindler applied for the copyright in 1935.) In a letter to the Bureau of Patents in 1938 (June 20), Schindler inquired about whether he could patent the system and referred to the copyright there, Class 1, No. 13836, April 1936, ADC, UCSB. In it, Schindler said that he developed the scheme in 1935." (Park 2004 p38)
1933: Project (service station) for Union Oil Company (Los Angeles, California)
As noted in Gebhard (1972 p201 1993c xx) and Scheine (1998) [Gebhard (1993c xx) shows 1932-4; Scheine shows 1932]
As noted in Steele (2005 p92) and Gebhard (1972 p201 1993c xx) [Gebhard (1972) shows 1933 as the date; Gebhard (1993c) shows 1931-4]
"The clients, Mr. and Mrs. W. E. Oliver were liberal intellectuals of the 30's, aspiring to surround themselves with a house environment that was supportive of their interests and life styles. Mr. Oiver was the music critic for the Los Angeles Times and Mrs. Oliver is a sculptor." (Koulermos and Polyzoides 1975)
Emphasis on internal space and views (Steele 2005 p39)
"On Schindler's advice, the Olivers bought an adjacent lot in order to insure an ocean view and hoped that new houses in their vicinity would respect the ideas inherent in Schindler's design." (Koulermos and Polyzoides 1975)
U-shaped plan oriented at an angle with clipped ends to make it fit (Steele 2005 p39)
"The Oliver house was separated into two parts: the house proper and the garage. The garage was located on the street and parallel to it, and the house was turned 45[degrees] to the street in order to take advantage of splendid 15 mile views to the ocean on one side and to the San Gabriel mountains on the other. The site was relatively narrow, so the main rectangular volume of the building had to be cut off in parts in order to fit the actual lot." (Koulermos and Polyzoides 1975)
"The house was executed in typical 2 x 4 timber and stucco construction by a father-son team. Steel columns were used at some corners to support the complex roof configuration. The roof was executed as wooden truss. The detailing of the walls of this house marks the beginning of Schindler's experimentation with metal thin wall infill construction. He designed the patio and dinner room walls of steel and glass sliding doors and had them custom fabricated; not a small feat for 1933." (Koulermos and Polyzoides 1975)
Cost $6,400 for 1,600 square feet (McCoy 1960 p171)
“...three of his most important houses: the Elliot house (1930), the Von Koerber house (1931) and the Oliver house (1933).” (Gebhard 1972 p117)
"Schindler's complex spatial language has been labeled 'de Stijl' to describe his arrangement of projecting, receding, and intersecting rectilinear volumes as found in the Oliver House, which reflects the de Stijl aesthetic." (Gebhard and Gebhard 1997 p26)
Built for $5,000 (Architectural Record 1936b p496)
published in American Architect (1935) Architect and Engineer (1935) Architectural Forum (1936b) Kokusai Kenchiku (1936) Clarte Art et art decoratif (1936) L'Architecture d'aujourd'hui (1937) Sunset (1937)
As noted in Gebhard (1993c xx)
Schindler: “Modern Architecture started with Mackintosh in Scotland, Otto Wagner in Vienna and Louis Sullivan in Chicago.” (Gerhard 1971 p12)
The University of California at Los Angeles considered a Department of Architecture; Schindler was proposed for the chairmanship. (Gebhard 1972 p115)
Wrote a letter to Mr. Wrigley, who owned Catalina Island: "Catalina should become the playground of the world, the spirit of play together with the climate and the characteristic landscape of Catalina should be sufficient to develop its own style—unique and delightful." (Leclerc 1997 p91)
1934: Furniture for Mrs. M.S. Kahn (Westwood, California; ____)
As noted in Gebhard (1993a)
1934: House remodel for Mrs. Maria Kipp (1773 Griffith Park Blvd., Los Angeles, California; extant but modified)
As noted in Steele (2005 p92) and Gebhard (1972 p201 1993c xx) [Gebhard (1993c xx) shows 1934-40]
1934+7: Residence for Mr. and Mrs. John J. Buck (805 South Genesee Street, Los Angeles, California; extant and restored)
As noted in Steele (2005 p92), Gebhard (1972 p201 1993c xx), and Smith and Darling (2001 p228)
"Mr. J. J. Buck was a store designer for 'timely clothes'. His work was mainly in the 'Art Deco' style and he appears to have been considerably concerned with detailing. Certain details and fixture designs in this house are attributed to him (door handles for kitchen cupboards, lettering of front entrance, bathroom cupboards, and perhaps the idea of strip lighting, etc.). (Koulermos and Poyzoides 1975)
"...[Mr. Buck] took a lot of pride in his house which he considered a building done in collaboration with Schindler." (Koulermos and Poyzoides 1975)
"All windows and most doors are in steel and sliding (custom designed) internal doors are in timber and glass." (Koulermos and Poyzoides 1975)
Raises and lowers roof heights to indicate importance of space (Steele 2005 p41)
The cove lights and flush ceiling lights were fabricated from his design (McCoy 1960 p178)
"...most closely prescribed example of a Loosian Raumplan in all of Schindler's work." (Steele 2005 p41)
Carpentry is a precedent to the carpentry seen later in the Case Study houses of the late 1940s and 1950s. (Steele 2005 p41)
The Buck House anticipated certain aspects of work in the late 1930s by the Bay Area School of Wurster, Funk, and Dailey and, in Los Angeles, of Ain, Soriano, and Harris. (Gebhard 1972 p134)
"Like all of Architect Schindler's work, this house is a strongly personal solution and anything but copybook 'modern'." (Architectural Forum 1936c p264)
published in Architect and Engineer (1935) Architectural Forum (1936c) Holme (1938)
As noted in Steele (2005 p92) and Gebhard (1972 p201 1972 p201)
1934: Remodel and furniture for E. Pavaroff (1641 North Crescent Heights Blvd., Los Angeles, California; house itself still exists as of March 2015)
As noted in Steele (2005 p92) and Gebhard (1993c xx) [Gebhard (1993c xx) shows 1934-6]
1934: House remodel for Mrs. Gail Rheingold (8730 Sunset Blvd., Westwood, California; destroyed)
As noted in Steele (2005 p92) and Gebhard (1972 p201 1993c xx)
1934: Furniture for Miss F. Aiken (1600 North Edgemont Avenue, Los Angeles, California; _____)
Smith and Darling (2001)
1934: Project (residence remodeling) for A. Eddie Brandstetter
As noted in Gebhard (1993c xx) and Smith and Darling (2001 p228)
As noted in Gebhard (1993c xx)
1934: Project (residence remodeling) for Dondo (Berkeley, California)
As noted in Gebhard (1972 p201 1993c xx)
1934: Project (?) for Mrs. C Goodman
As noted in Gebhard (1993c xx)
1934: Project (?) for Mrs. B. Hunter
As noted in Gebhard (1993c xx)
from Gebhard (1993c)
1934: Project for a house at Leimert Park (Los Angeles, California)
As noted in Gebhard (1972 p201 1993c xx)
1934: Project (service station) for Mrs. Nerenbaum
As noted in Gebhard (1972 p201 1993c xx)
1934: Project (residence) for Ransom (Palm Springs, California)
As noted in Gebhard (1972 p201 1993c xx)
1934: Project (?) for Herman Sachs
As noted in Gebhard (1972 p201 1993c xx)
1934-5: Residence for Haines (5112 Alicia Drive, Dana Point, California; destroyed in 1981)
As noted in Steele (2005 p92) and Gebhard (1972 p201 1993c xx)
A question on whether the house existed
As noted in Steele (2005 p92) and Gebhard (1993c xx)
"It's bifurcated, formal response to both an ocean and mountain view seems awkward from the outside, with a symmetric set of ramps and balconies facing in each direction, but the formal schizophrenia is more than justified by the framed views from the interior." (Steele 2005 p45)
Lot restrictions required a sloping tile roof (Ford and Ford 1940 p102)
published in The Architect and Building News (1937) The Architectural Record (1937a) Kokusai Kenchiku (1938) Ford and Ford (1940)
1934-7: Mountain cabin for Mr. and Mrs. A. Gisela Bennati (Lake Arrowhead, California; extant)
As noted in Steele (2005 p92), Gebhard (1972 p201 1993c xx), and Smith and Darling (2001 p227)
Schindler: "Lot restrictions stipulated 'Normandy Style', so I carried the roof down to the ground and filled both gables with glass." (McCoy 1954 p14)
published in Arts and Architecture (1944) Architects' Journal (1946)
Schindler was included in MoMA’s 1935 exhibition “Modern Architecture in California”. The exhibition toured the United States between 1936 and 1939. (Gebhard 1972 p116)
"Modern architecture can not be developed by changing slogans. It is not in the hands of the engineer, the efficiency expert, the machinist or the economist. It is developing in the minds of the artists who can grasp 'space' and 'space forms' as a new medium for human expression." (Schindler 1935a)
As noted in Steele (2005 p92) and Gebhard (1993c xx)
The owner's unit is on the top floor, the rental unit on the bottom floor; cost $2 per square foot exclusive of architect's fees (Architectural Forum 1936a p170)
Bella Lewitzky: "These units were part of Schindler's genius. He cared about the fact that architecture should serve humanity. Everyone should be able to afford it. These rental units were part of making the homes affordable. Schindler's reputation suffered because of the things he was willing to do to make things affordable." (Chased 1997 p110)
Schindler used what he called the "California Frame": single wall construction with exposed studs on the inside, plywood, and roll roofing as exterior wall surfacing (Chusid 1997 p110)
published in Architectural Forum (1936a)
1935: House remodel for Lionel Stander (2006 La Brea Terrace, Hollywood, California; _____)
As noted in Steele (2005 p92) and Gebhard (1972c p201 1972c xxi) [Gebhard (1972c p201) lists the house in Los Angeles]
1935: Project (residence) for W.J. Delahoyde (Los Angeles, California)
Noted by Gebhard (1972 p135+201 1993c xx) [Gebhard (1993c xx) shows W.T. instead of W.J.]
1935: Project (residence) for Phil Heraty (Los Angeles, California)
Noted by Gebhard (1972 p201 1993c xx)
1935: Project (reception room) for Mrs. Kerr (Los Angeles, California)
Noted by Gebhard (1993c xx)
Noted by Gebhard (1972 p201 1993c xx)
1935: Project (residence) for Milton Shep (Los Angeles, California)
Noted by Gebhard (1972 p136+201 1993c xx) [Gebhard (1993c xx) shows 1934-5]
"This monumental dresser is one of nearly twenty pieces in LACMA's collection that Schindler designed in 1934 for the Silver Lake house of Milton and Ruth Shep." (Bernstein and Lee 2009)
"Ruth Shep commissioned Schindler to design and build a suite of furniture to fill an entire house, including a dining room, living room, two bedrooms, and a kitchen nook. She also commissioned him to design the home itself. The furniture was made in 1936, but due to various delays and the Sheps' divorce after World War II, the house was never built." (Bernstein and Lee 2009)
"Schindler said, 'The modern architect…sees the house as an organism in which every detail including the furniture is related to the whole.'" (Bernstein and Lee 2009)
Noted by Gebhard (1972 p136+201 1993c xxi)
1935: Project for the First Baptist Church of Hollywood (Hollywood, California)
Noted by Gebhard (1972 p201 Gebhard 1993c xx)
1935: Project (?) for Herman Sachs
Noted by Gebhard (1993c xxi)
1935: Project (cottage) for Mrs. Clode Warne (Los Angeles, California)
Noted by Gebhard (1993c)
Noted by Gebhard (1993c xxi)
Noted by Gebhard (1993c xxi)
As noted in Steele (2005 p92) and Gebhard (1972 p201 1993c xx) [Gebhard (1972) only lists 1936; Gebhard (1993c xx) shows 1934-5]
1935-6: Residence for Ralph G. Walker (2100 Kenilworth Avenue, Los Angeles, California; extant)
As noted in Steele (2005 p92) and Gebhard (1972 p201 1993c xxi) [Gebhard (1972 p201) only lists 1935; Gebhard (1993c xxi) shows 1935-41]
"A photo of the back facade where the building is raised off the ground on what have been identified as concrete piers may look heroic enough, but the columns turn out to be stucco-covered wood, built to accommodate an open porch." (Scheine 1998 p34)
published in Architectural Forum (1938) Nuestra Architectura (1938)
As noted in Steele (2005 p92) and Gebhard (1972 p202 1993c p47+xx) [the Gebhards (1972 p202 1993c p47) lists date as 1936; Gebhard (1993c xx) shows date of 1935]
"The program stipulated the construction of a new house for Ms. Virginia McAlmon, a university professor, and the remodeling of an older bungalow that already existed on site." (Koulermos and Polyzoides 1975)
"The lower house is a wooden bungalow that was moved to its present location by Schindler from its original position at the crest of the hill. Garages were added underneath the unit and a new living room was added to its front. The living room is the dominant space in this house. Not only is it the largest space, but it is also beautifully lit with clerestory natural light and has direct access to a balcony." (Koulermos and Polyzoides 1975)
Incorporates an existing bungalow at the front of the property (Steele 2005 p49)
“...Schindler’s great work of the mid-thirties...” (Gebhard 1972 p148)
History of occupancy: 1935—Victoria m; 1966—Don and Shirley Johnson; 2008—Larry Schaffer (Tylevich 2009 p139)
Eric Lamers on remodeling the house: "The compositions of these houses are so simple you can't cover a mistake with a big piece of molding." (Tylevich 2009 p140)
published in The Architect (1937) Architectural Forum (1937a) California Arts and Architecture (1937b) Ford and Ford (1940 p101-3)
Noted by Gebhard (1972 p137+201 1993c xxi)
Noted by Gebhard (1993c xxi)
1935-9: Residence for Guy C. Wilson (2090 Redcliff Street, Los Angeles, California; extant)
As noted in Steele (2005 p93) and Gebhard (1972 p202 1993c xxi) [Gebhard (1972 p202)shows 1938]
1936
1936: House remodel and furniture for Mrs. Chayes (Los Angeles, California; _____)
As noted in Steele (2005 p92) and Gebhard (1972 p202 1993c xxi) [Gebhard also notes remodeling]
1936: Residence for C.C. Fitzpatrick (also known as the Fitzpatrick-Leland House; 8078 Woodrow Wilson Drive, Los Angeles, California; extant and restored)
As noted in Steele (2005 p92) and Gebhard (1972 p201 1993c xxi)
L-shaped house with the corner core containing the service functions (Steele 2005 p51)
“The house was meant to be theatrical, for it was built as a come-on for new speculative land development at the top of the Hollywood Hills.” (Gebhard 1972 p149)
"...the Fitzpatrick House and furniture are designed as abstract forms composed of thin, taut, weightless planes. This was the moment in his career when he absorbed the lessons of internationalist abstract composition." (Polyzoides 1995 p211)
published in Architectural Forum (1937b) Holme (1938)
As noted in Gebhard (1972 p202)
As noted in Steele (2005 p92) and Gebhard (1972 p202)
1936: House remodel for S. Seligson (1761 Orange Grove Drive, Los Angeles; _____)
As noted in Steele (2005 p92) and Gebhard (1993c xxi)
1936: Project (residence) for William Jacobs (Beverly Glen, California)
As noted by Gebhard (1972 p138+201 1993c xxi)
Noted by Gebhard (1972 p201 1993c xxi) [Gebhard 1993c xxi) shows 1935-6]
1936: Project (residence) for Mrs. F. Miller (for Mrs. R. Shep) (Los Angeles, California)
Noted by Gebhard (1972 p202 1993c xxi) [Gebhard 1993c xxi) shows 1935-6]
1936: Project (residence) for E. Pavaroff (Beverly Hills, California)
Noted by Gebhard (1972 p202)
1936: Project (?) for D. Malloy
Noted by Gebhard (1993 c xxi)
1936: Project (residence) for Manya Kahn
Noted by Gebhard (1993 c xxi)
1936: Project (?) for Ken O. Mumford
Noted by Gebhard (1993 c xxi)
1936: Project (?) for Rodeo Attractions Incorporated
Noted by Gebhard (1993 c xxi)
1936: Project (residence) for Schuettner (Los Angeles, California)
Noted by Gebhard (1972 p202 1993c xxi)
1936: Project (?) for Snegoff
Noted by Gebhard (1993 c xxi)
1936: Project (?) for Spaque
Noted by Gebhard (1993 c xxi)
1936: Project (residence) for Warshaw (Los Angeles, California)
Noted by Gebhard (1972 p202)
1936: Project (?) for Mrs. Ziegler
Noted by Gebhard (1993 c xxi)
1936-7: Remodel of Sunset Medical Building for A. Garland (6642 Sunset Blvd., Los Angeles, California; destroyed or highly modified)
As noted in Steele (2005 p92) and Gebhard (1972 p201 1993c xxi) [Steele notes this as a remodel; Gebhard does not. Gebhard (1972) only lists 1936; Gebhard (1993c) shows 1936-8]
published in Architectural Record (1937b)
As noted in Steele (2005 p92) and Gebhard (1972 p202 1993c xxi) [Gebhard (1972) and Scheine (1998 p146) list 1936-8; Gebhard (1993c) shows 1936]
As noted by Gebhard (1972 p202 1993c xxi) and Smith and Darling (2001 p228)
As noted by Gebhard (1993c xxi)
1936-7: Project (?) for M. Self
As noted by Gebhard (1993c xxi)
1936-9: Beach house remodel for Anna Zacsek (114 Ellen Avenue, Playa del Rey, California; destroyed)
As noted in Steele (2005 p93) and Gebhard (1972 p201 1993c xxi) [Steele notes this as a remodel; Gebhard does not. Gebhard notes the dates as 1936-8. Gebhard's address does not register.] [Steele and Gebhard show the spelling as Zaczek; however, Southern California Architectural History uses the spelling shown with supporting documentation; Gebhard (1993c) shows a date of 1936-51]
Gebhard (1972, p175) states that the house was built for Olga Zaczek and that project encompassed 1936-8.
Schindler developed an initial design in 1936. (Park and Ji 2020)
Zacsek was deeply involved with the design of the house: "Please wait on my plans for the house until I can come over with my photographs so that you may see what sort of things I desire." (Mitchell 2011 p21)
Schindler apparently confiscated a decorative frog from the house during a visit; Anna requested its return, upon which Schindler responded that the frog was "in very bad taste and I protest [its] use in a building of my design." (Mitchell 2011 p21)
Ms. Zacsek was born of Hungarian parents and entered the early Los Angeles film industry as Olga Grey, earning early roles in D.W. Griffith movies. She later became an attorney and represented Schindler in his divorce (Mitchell 2011).
Ms. Zacsek acted in "Birth of a Nation" and "Intolerance." (Park and Ji 2020)
Zacsek ran a theater company called The Actor's Theater in the 1920s. (Park and Ji 2020)
After the house was built there were contouous additions and alterations until 1951. (Park and Ji 2020)
Demolished (Park and Park 2013 p15)
Demolished between 1970 and 1975 for the airport (Park and Ji 2020)
1937: Residence No. 2 for C.P. Lowes (Eagle Rock, California; destroyed)
As noted in Steele (2005 p92) and Gebhard (1972 p202 1993c xxi)
1937: Residence for Henwar Rodakiewicz (9121 Alto Cedro Drive, Los Angeles, California; extant)
As noted in Steele (2005 p92) and Gebhard (1972 p202 1993c xxi)
published in Architect and Engineer (1938) California Arts and Architecture (1940) Los Angeles Time Home Magazine (1941) Pencil Points (1941a) California Plan Book (1946)
1937: House remodel and furniture for H. Warren (1115 North Beverly Drive, Hollywood Hills, California; _____)
As noted in Steele (2005 p93 1993c xxi)
1937: Stores for William Lingenbrink (8750 Holloway Drove, Hollywood, California; _____)
As noted in Gebhard (1972 p202 1993c xxi) [Gebhard (1993c) shows 1937-46]
Additions made in 1946 (Gebhard 1972 p202)
1937: Project (?) for Hudson Market
As noted in Gebhard (1993c xxi)
from Gebhard (1993c)
from Gebhard (1993c)
1937: Project (residence remodeling) for Gus Kahn
As noted in Gebhard (1993c xxi)
1937: Project (?) for Mary McLaren
As noted in Gebhard (1993c xxi)
1937: Project (residence) for N. Renisoff (Los Angeles, California)
As noted in Gebhard (1972 p202)
1937: Project (?) for Mrs. H. Rosser-Geggie
As noted in Gebhard (1993c xxi)
1937: Project (beach colony) for A.E. Rose (identical to the Cabania City project, Santa Monica)
As noted in Gebhard (1972 p202 1993c xxi)
1937: Project (beach house) for Rupert R. Ryan
As noted in Gebhard (1972 p147+202 1993c xxi)
1937: Project (?) for Sanders
As noted in Gebhard (1993c xxi)
1937: Project (?) for Mrs. Rosalund K. Schaefer
As noted in Gebhard (1993c xxi)
1937-8: Apartment building phase 1 for A.L. Bubeshko (2036 Griffith Park Blvd., Los Angeles, California; extant)
As noted in Steele (2005 p93) and Gebhard (1972 p202 1993c xxi) [Gebhard (1972) only shows 1938; Gebhard (1993c) shows 1937-41] and Smith and Darling (2001 p228; shows 1938-41 and "A. and Luby Bubeshko")
As noted in Gebhard (1993c xxi)
Pauline returned to the house in 1938 and retained control of the kitchen. (Steele 2005)
1938: House No. 3 at Park Moderne (Woodland Hills, California; _____)
As noted in Steele (2005 p93)
Worked with a friend, William Lingenbrink, on Park Moderne (Gebhard 1972 p117)
1938: Studio-house and furniture for Mrs. Mildred Southall (1855 Park Avenue, Los Angeles, California; extant)
As noted in Steele (2005 p93) and Gebhard (1972 p202 1993c xxi) [Steele mentions furniture; Gebhard (1972) does not; Gebhard (1993c) shows 1938-53]
Southall was a pianist (Scheine 1998 p23)
Southall was a transitional work, where he used plywood (McCoy 1960 p180)
The bedroom stool in the house was produced commercially in Spain in the 1980s (Gebhard and Gebhard 1997 p35)
published in American Home (1944)
As noted in Steele (2005 p93) and Gebhard (1972 p202 1993c xxi)
As noted in Steele (2005 p93) and Gebhard (1972 p202 1993c xxi) [Gebhard (1993c) shows 1938-47]
1938: Speculative house No. 3 at Park Moderne (Woodland Hills, California; destroyed)
As noted in Gebhard (1972 p202)
1938: Project (?) for Artist-Congress Exhibition Room (location unknown)
As noted in Gebhard (1993c xxi) and Smith and Darling (2001 p227)
1938: Project (house and apartments) for Mr. and Mrs. Burke (Newport Beach, California)
As noted in Gebhard (1972 p202 1993c xxi) and Smith and Darling (2001 p228; lists city as Balboa)
1938: Project (residence) for Irving Cummings (Beverly Hills, California)
As noted in Gebhard (1993c xxi)
1938: Project (residence) for El Djey and M. Aldrich (Los Angeles, California)
As noted in Gebhard (1972 p202 1993c xxi)
1938: Project (residence) for K. Francis (Hollywood Hills, California)
As noted in Gebhard (1972 p202)
1938: Project (residence remodeling) for Kay Frances (Hollywood Hills, California)
As noted in Gebhard (1993c xxi)
As noted in Gebhard (1993c xxi)
1938: Project (?) for Jane Storm
As noted in Gebhard (1993c xxi)
1938: Project (residence) for A. Timme (Los Angeles, California)
As noted in Gebhard (1972 p202 1993c xxi)
1939
1939: Residence for Selmar N. Westby (1805 Maltman Drive, Los Angeles, California; extant)
As noted in Steele (2005 p93) and Gebhard (1972 p202 1993c xxi) [Gebhard (1972) notes 1938; Gebhard (1993c) shows 'Selmer' and 1938-41]
1939: Remodeling of a house for Goodman (2149 Casitas Avenue, Altadena, California; _____)
As noted in Gebhard (1972 p203)
1939: Project for a house for Tibor Balkany (North Hollywood, California)
As noted in Gebhard (1972 p203 1993c xxii)
1939: Project (residence) for Mr. and Mrs. Alfio Bissiri (3896 Franklin Avenue, Los Angeles, California)
As noted in Gebhard (1972 p202 1993c xxii)
1939: Project (?) for the Hub Office Building (Los Angeles, California)
As noted in Gebhard (1972 p203 1993c xxii) [Gebhard 1993c shows 1939-40]
from Gebhard (1993c)
from Gebhard (1993c)
from Gebhard (1993c)
from Gebhard (1993c)
from Gebhard (1993c)
1939: Project (?) for K. Kunz
As noted in Gebhard (1993c xxii)
1939: Project (?) for Page
As noted in Gebhard (1993c xxii)
1939: Project (?) for Perry
As noted in Gebhard (1993c xxii)
1939: Project (?) for R.M. Schindler
As noted in Gebhard (1993c xxii)
1939-40: Apartment building for Pearl Mackey (1137 South Cochran Avenue, Los Angeles, California; extant)
As noted in Steele (2005 p93) and Gebhard (1972 p203 1993c xxii) [Gebhard (1972 1993c) shows 1939 as date]
Used raised planting beds to extend the building's structural language (Steele 2005 p57)
1939-40: Residence for Albert van Dekker (5230 Penfield Avenue, Canoga Park, California; extant and restored)
As noted in Steele (2005 p93) and Gebhard (1972 p203) [Gebhard shows a date of 1940]
van Dekker was a stage and screen actor, best known for being in The Wild bunch (Crotta 2016)
House is to the rear of the property (Gebhard 1972 p203)
Represents a full transition to pitched roofs (McCoy 1960 p180)
published in the California Plan Book (1946) Architectural Forum (1947)
1939-40: Apartments for Herman Sachs (addition to the Manola Apartments)
As noted in Scheine (1998 p86)
1939-40: Project (?) for S.T. Falk
As noted in Gebhard (1993c xxii)
1939-41: Stores for William Lingenbrink (12560 Venture Blvd., Studio City, California; destroyed)
As noted in Steele (2005 p93) and Gebhard (1972 p203 1993c xxii) [Gebhard 1993c shows 1939-50]
1939-46: House remodel for Anna M. Wong (326 San Vicente Boulevard, Santa Monica, California; destroyed)
As noted in Steele (2005 p93) and Gebhard (1972 p203) [Gebhard only shows 1939 as date]














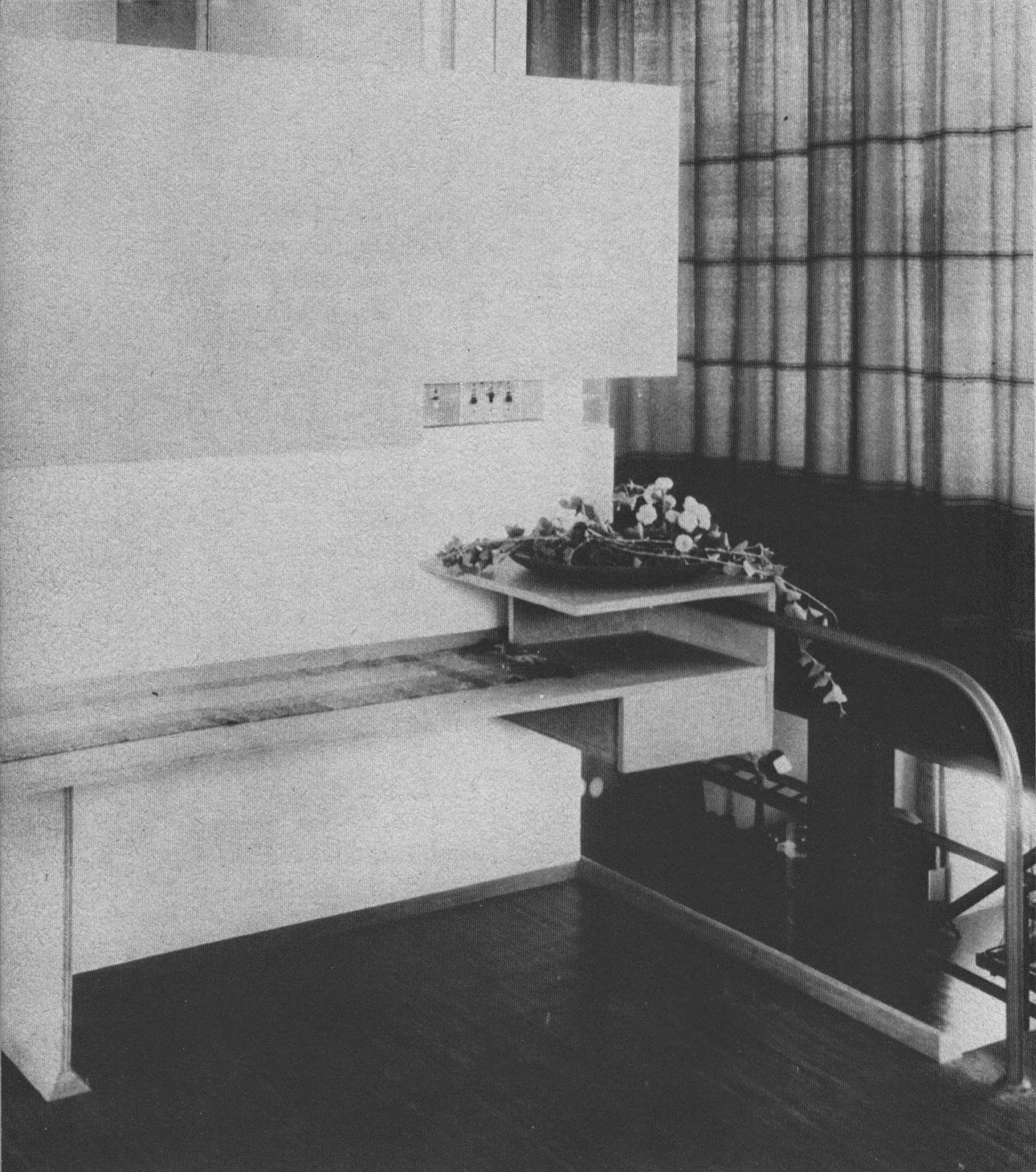




























.jpg)

.jpg)



.jpg)


























.jpg)











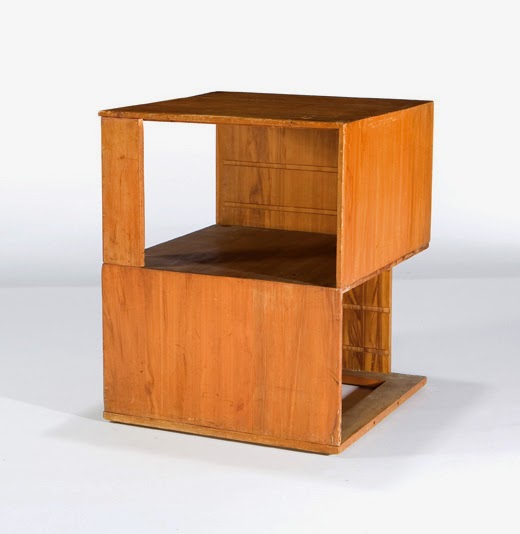












.jpg)


.jpg)




.jpg)




















.jpg)

.jpg)





















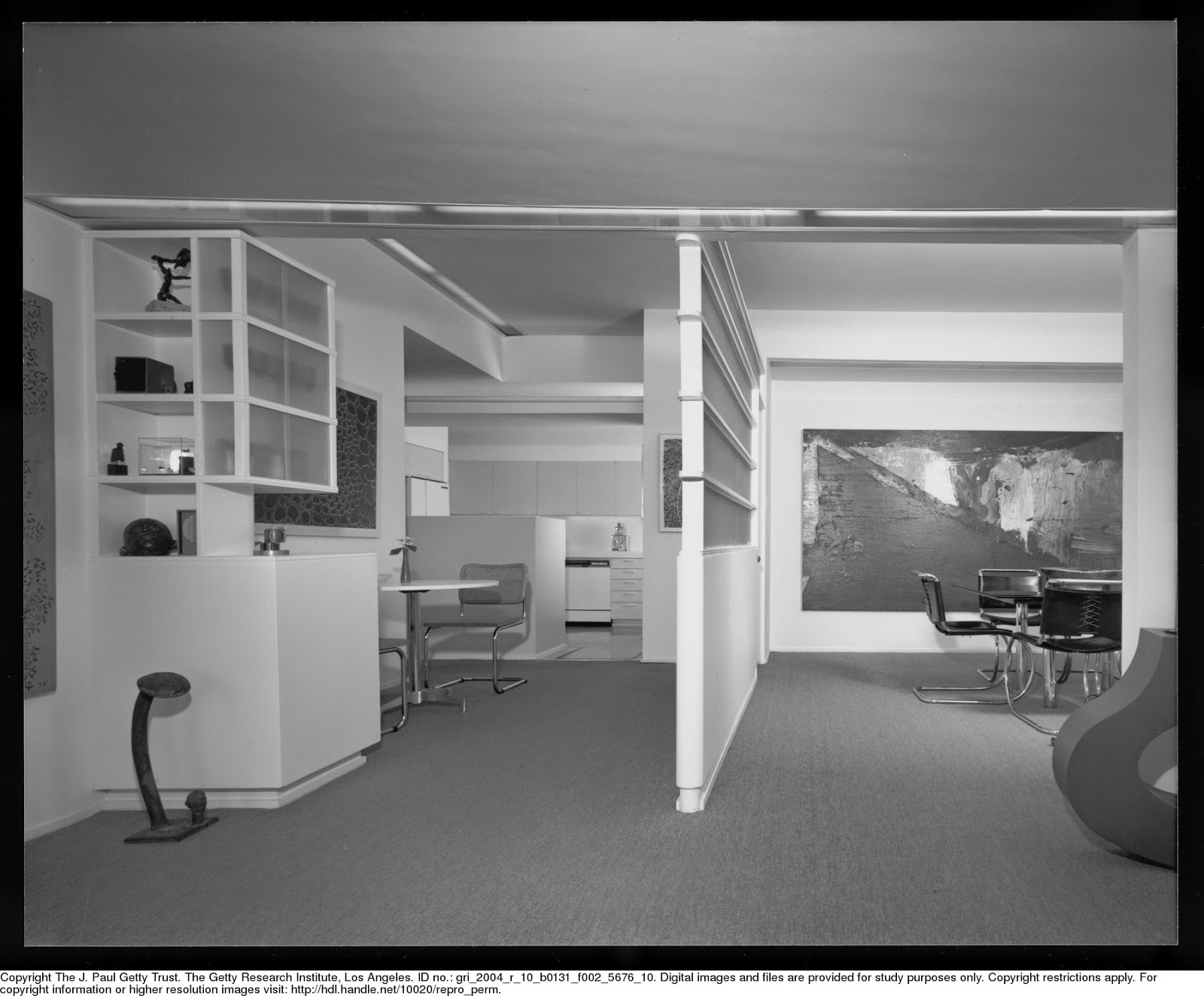























.jpg)




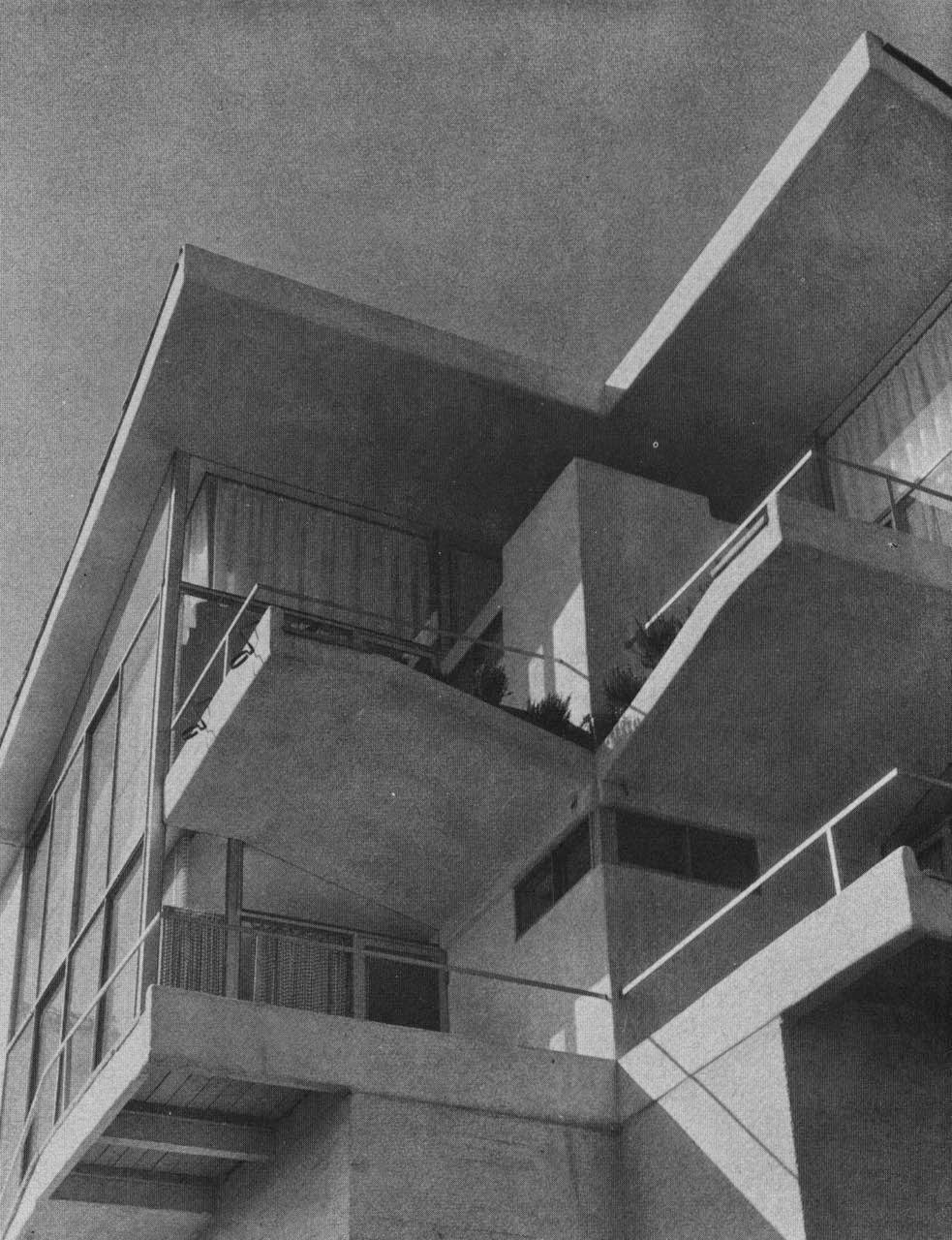






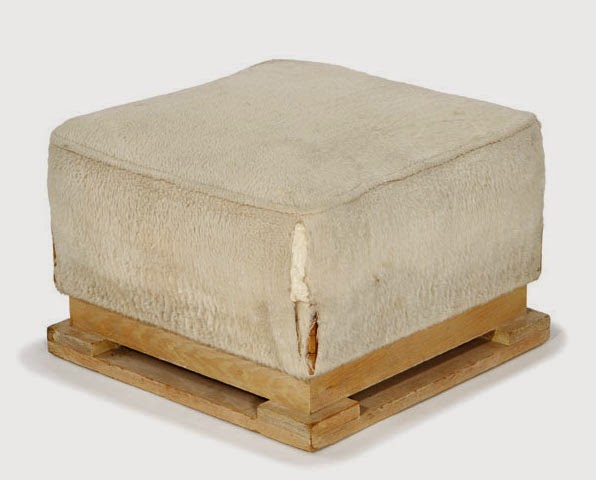














.jpg)
.jpg)




.jpg)


.jpg)
.jpg)
.jpg)
.jpg)
.jpg)
.jpg)















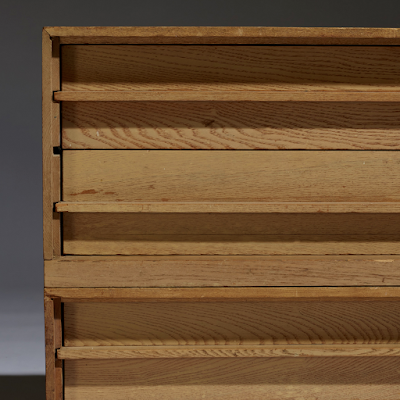




.jpg)
.jpg)





.jpg)

.jpg)
.jpg)
.jpg)
.jpg)



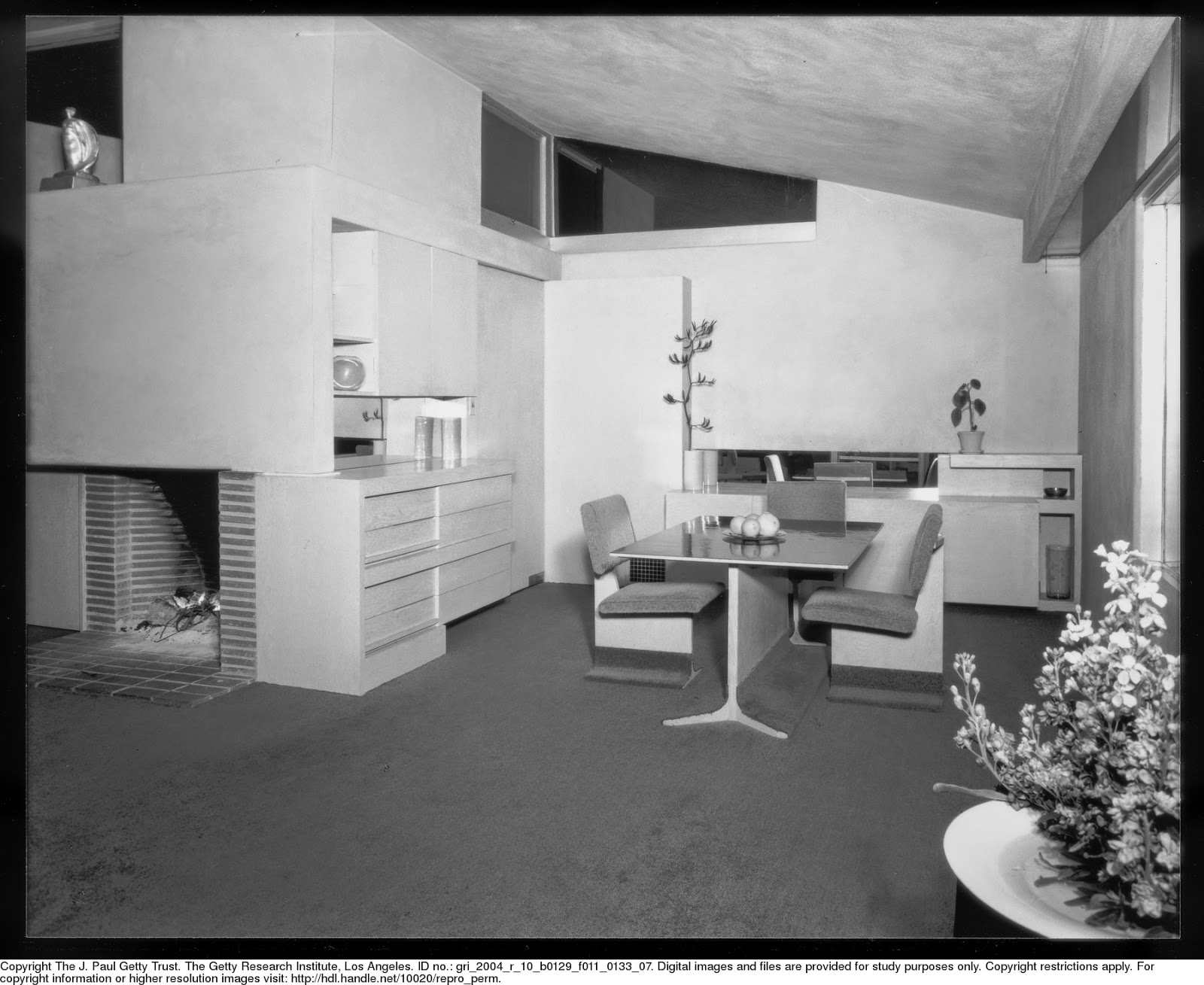


























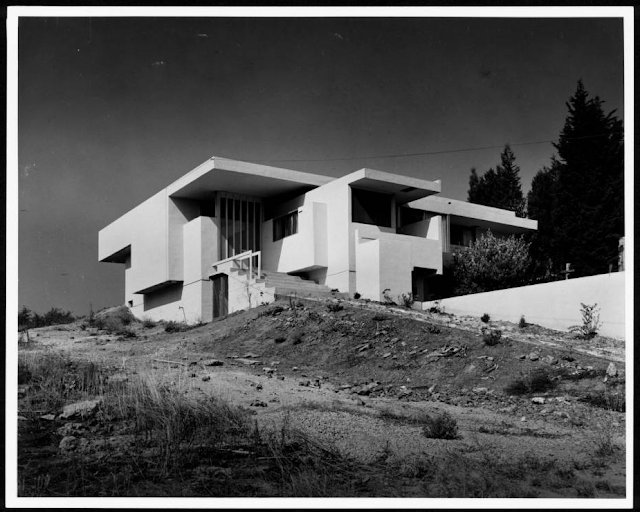























.jpg)

.jpg)




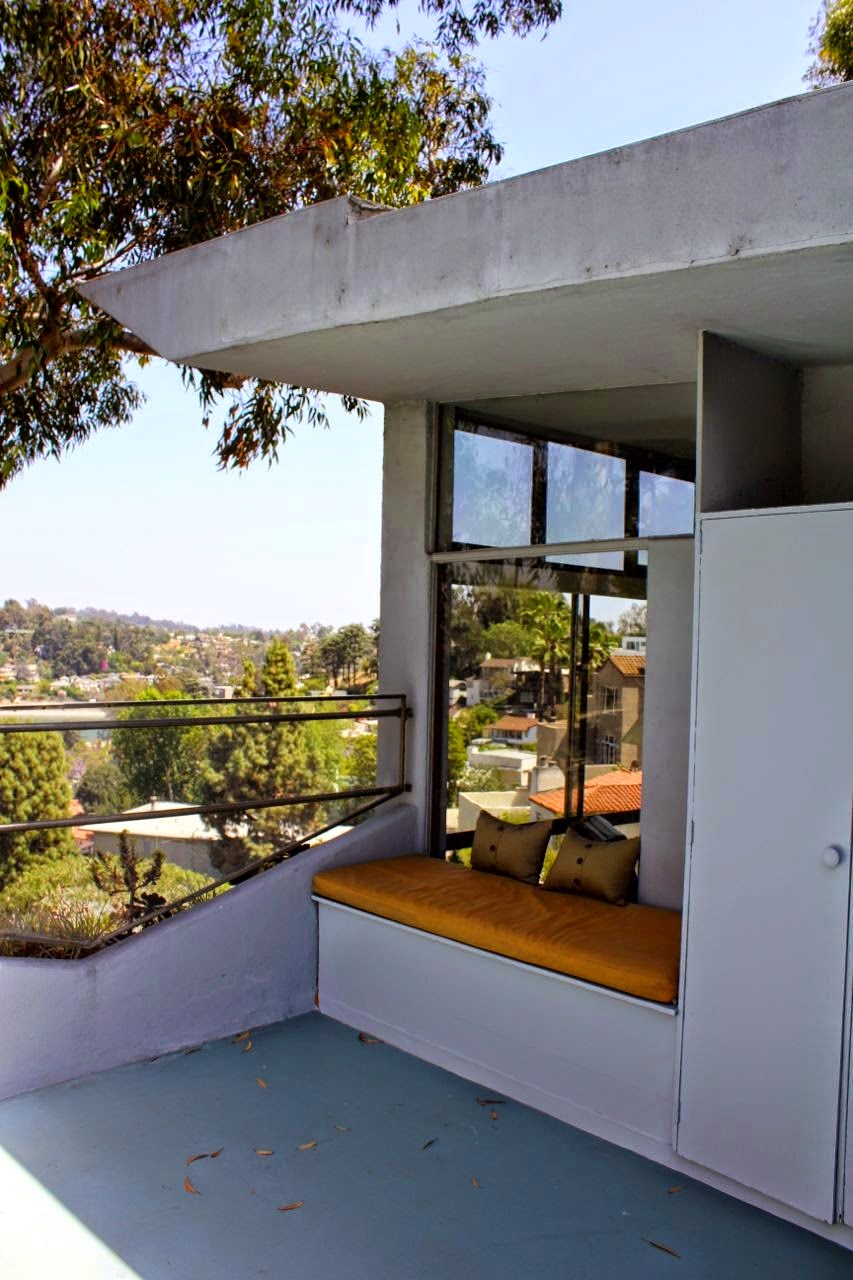




.jpeg)








































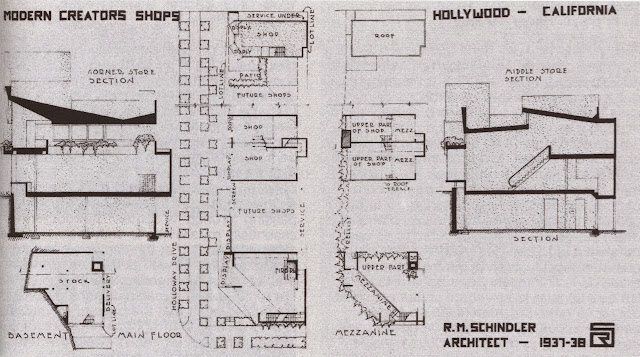
.jpg)
.jpg)

.jpg)



















.JPG)
.jpg)
.jpg)
.jpg)


.jpg)





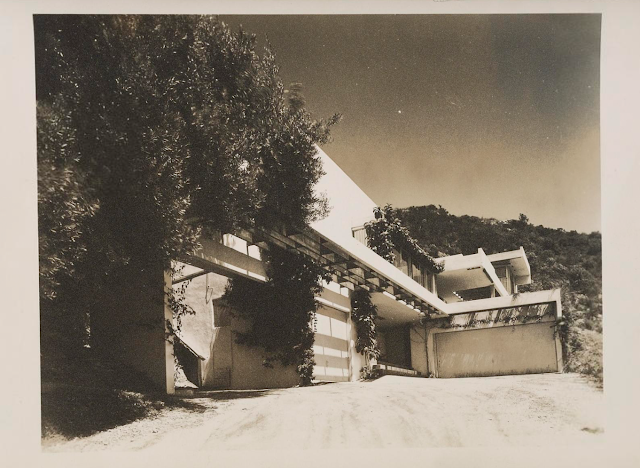








































.jpg)
.jpg)
.jpg)

























































.jpg)
.jpg)
.jpg)
.jpg)
.jpg)

No comments:
Post a Comment