Hitchcock in an article written in December 1940 titled "An Eastern Critic Looks at Western Architecture.": "The case of Schindler I do not profess to understand. There is certainly immense vitality perhaps somewhat lacking among many of the best architects of the Pacific Coast. But the vitality seems in general to lead to arbitrary and brutal effects. Even his work of the last few years reminds one of inevitably of the extreme Expressionist and Neo-Plastic work of the mid-twenties. Schindler's manner does not seem to mature. His continued reflection of the somewhat hectic psychological air of the region, from which all the others have attempted to protect themselves, still produces something of the look of sets for a Wellsian 'film of the future'" (Gebhard 1972 p176) [Hitchcock later retracks this statement in a foreword in Gebhard (1972)]
The Schindlers formally get divorced (Bahr 2007 p153)
1940: Apartment building for S.T. Falk (3631 Carnation Avenue, Los Angeles, California; extant)
As noted in Steele (2005 p93) and Gebhard (1972 p202) [Gebhard shows date as 1939]
"One of the most complex of Schindler's projects because of its triangular, sloping site..." (Steele 2005 p61)
published in Interiors (1944a 1947)
As noted in Steele (2005 p93) and Gebhard (1972 p203 1993c xxii)
Droste was the Dutch consul (McCoy 1960 p173)
1940: House remodel and furniture for G.H. Hodel (1800 Huntington Drive, San Marino, California; ______)
As noted in Steele (2005 p93) and Gebhard (1972 p203 1993c xxii)
c. 1940: Three speculative houses (with E. Richard Lind; 423, 429, and 433 Ellis Avenue, Inglewood, California; extant)
As noted in Steele (2005 p93) and Gebhard (1972 p203)
As noted in Gebhard (1972 p203)
Apparently appears in the movie, The Pineapple Express
As noted in Gebhard (1993c xxii)
As noted in Gebhard (1993c xxii)
As noted in Gebhard (1972 p203 1993c xxii)
1940: Project (?) for Alfred T. Murray
As noted in Gebhard (1993c xxii)
1940: Project (?) for Rancho Descanso
As noted in Gebhard (1993c xxii)
1940: Project (residence) for A.M. Sax (Los Angeles, California)
As noted in Gebhard (1972 p203 1993c xxii)
1940: Project (residence) for Jewell Strader (North Hollywood, California)
As noted in Gebhard (1972 p203 1993c xxii)
1940: Project (residence) for Mrs. Nettie M. Taylor (South Pasadena, California)
As noted in Gebhard (1972 p203 1993c xxii)
1940: House for Albert Van Dekker (19950 Collier Street, Woodland Hills, California; extant)
As noted in Gebhard (1993c xxii)
As noted in Steele (2005 p93) and Gebhard (1972 p203 1993c xxii)
1940-1: Residence for J.G. Gold (3758 Reklaw Drive, Los Angeles, California; extant, but modified)
As noted in Steele (2005 p93) and Gebhard (1972 p204 1993c xxii) [Gebhard shows a date of 1945]
1941
Note from Pauline Schindler to R.M. Schindler dated November 1941: "R M S: Frank Lloyd Wright stopped by to see you, and also at my apartment. I did not see him but telephoned to him at Lloyd's. He says he once wrote you a letter, which he considers that one black mark of his life. Wants you to forgive him." (Park and March 2002 p472)
As noted in Steele (2005 p93) and Gebhard (1972 p203 1993c xxii)
Hiler was a painter (Scheine 1998 p23-4)
As noted in Gebhard (1972 p202)
published in Interiors (1946)
1941: Project (residence) for W. Byers (Van Nuys, California)
As noted in Gebhard (1972 p203 1993c xxii)
1941: Project (residence) for Ben Carre (Los Angeles, California)
As noted in Gebhard (1972 p203 1993c xxii)
1941: Project (residence) for E.J. Gibling (Los Angeles, California)
As noted in Gebhard (1972 p203 1993c xxii) [Gebhard (1993c) shows 1940-1]
As noted in Gebhard (1972 p203 1993c xxii)
1941: Project (playroom) for William Hiller (North Hollywood, California)
As noted in Gebhard (1993c xxii)
1941: Project for the Karz Apartments (Los Angeles, California)
As noted in Gebhard (1972 p203 1993c xxii)
1941: Project (residence) for M. Perriere (Los Angeles, California)
As noted in Gebhard (1972 p203 1993c xxii)
1941: Project (?) for S.J. Wegman
As noted in Gebhard (1993c xxii)
1941-3: Project (?) for I.M. Zamudio
As noted in Gebhard (1993c xxii)
1942
1942: Prototype mobile home for G.G Gordon
As noted in Gebhard (1972 p203)
1942: House remodel for Albers (2781 Outpost Drive, Los Angeles, California; _____)
As noted in Steele (2005 p93) and Gebhard (1972 p203 1993c xxii) Smith and Darling (2001 p227) note this as "Albers Child's Room"
1942: Residence for J. Druckman (2764 Outpost Drive, Los Angeles, California; extant)
As noted in Steele (2005 p93) and Gebhard (1972 p203 1993c xxii) [Gebhard (1972) shows a date of 1941; Gerhard (1993c) shows a date of 1941-2]
published in California Plan Book (1947)
As noted in Steele (2005 p93) and Gebhard (1972 p203 1993c xxii) [Gebhard (1993c) shows 1942-4]
Built on top of a flattened ridge (Steele 2005 p68)
Part of the decision to use the ridge as part of the foundation was due to the limited allowed use of concrete during World War II (Steele 2005 p68)
Client was Rose harris, a writer who required seclusion (Steele 2005 p68)
Burned down in 1959 (Morgan 2017)
published in California Arts and Architecture (1943) California Plan Book (1946) The Californian (1946)
As noted in Steele (2005 p93 1993c xxii)
published in Interiors (1944b)
1942: Rose Beach House Prototype
1942: Project (officer's club) for Mrs. Harriet Cody (Palm Springs, California)
As noted in Gebhard (1972 p203 1993c xxii)
1942: Project (Doradel farm building remodeling) for J.B. DeLee (Plano, Illinois)
As noted in Gebhard (1993c xxii)
1942: Project (apartment building) for Mrs. S.T. Falk (Los Angeles, California)
As noted in Gebhard (1972 p203 1993c xxiii) [Gebhard (1993c) shows 1943]
12 one-bedroom units plus a small manager's unit (Scheine 1998 p184)
published in Interiors (1944)
As noted in Gebhard (1993c xxii)
1942: Project (?) for Guy Wilson
As noted in Gebhard (1993c xxii)
In a letter dated August 10, 1043, to Elizabeth Mock at the Museum of Modern Art, Schindler wrote: "I consider myself the first and still one of the few architects who consciously abandoned stylistic sculptural architecture in order to develop space as a medium of art. I believe that outside of Frank Lloyd Wright I am the only architect in the United States who has attained a distinct local and personal form language." (Gebhard 1972 p176)
1943: Block Apartments Alteration (1724 El Cerrito Place, Los Angeles, California; still exists?)
As noted Smith and Darling (2001 p228)
As noted in Steele (2005 p93) and Gebhard (1972 p203 1993c xxii)
from Gebhard (1993c)
from Gebhard (1993c)
1943: House remodel for M. Langley (841 Stone Canyon, Brentwood, California; _____)
As noted in Steele (2005 p93) and Gebhard (1972 p203 1993c xxii)
1943-6: House remodel for B. Gingold (Beverly Hills, California; _____)
As noted in Gebhard (1993a)
1943: Project (residence) for A. Fisher (Los Angeles, California)
As noted in Gebhard (1972 p203)
1943: Project (porch addition) for G. Hammer
As noted in Gebhard (1993c xxii)
1943: Project (house remodel) for Clifford Marker (Los Angeles, California)
As noted in Gebhard (1972 p203 1993c xxii)
1943-9: Project (?) for Paul Reps
As noted in Gebhard (1993c xxii)
1943: Panel Post Construction System
As noted in Scheine (1998 p186-7)
1943: Project for a typical apartment
As noted in Gebhard (1972 p 166-7)
1943: Project (?) for Mrs. S. Ulick
As noted in Gebhard (1993c xxii)
As noted in Gebhard (1993c xxii)
Schindler: The preliminary design is "..the very crux of the architect's contribution, his main creative effort." (McCoy 1960 p182)
"Art and real architecture is of necessity individual and local and has to have deep roots in soil and national character. No international flora and fauna is possible either." (Schindler 1944a)
Esther McCoy started work in Schindler's office (McCoy 1960 p150)
1944: Bethlehem Baptist Church (4901 South Compton Avenue, Los Angeles, California; extant)
As noted in Steele (2005 p93), Gebhard (1993c xxii), and Smith and Darling (2001 p 228; they show 1944-5).
Schindler: "Instead of retaining the traditional two-dimensional symbol of agony, the cross is here four dimensional and with outstretched arms invites the congregation to gather under its shadow." (McCoy 1954 p14)
"The colors were indicative of his interest in the total plan; a mulberry gray that deepened into rosy violets and deep plums for the interiors. The scheme was based, he said, upon the skin tones of the worshippers." (McCoy 1960 p182)
published in Interiors (1945)
As noted in Steele (2005 p93) and Gebhard (1972 p203 1993c xxii)
1944: House remodel for Hazel Nickerson (681 Norton Street, Los Angeles, California; destroyed)
As noted in Steele (2005 p93) and Gebhard (1972 p203 1993c xxii)
1944: Duplex remodel for Charles Rosoff (6000-6002 La Prada Park, Los Angeles, California; _____)
As noted in Steele (2005 p93 1993c xxii)
1944: Studio annex for Rubin Sabsay (2351 Silver Ridge Avenue, Los Angeles, California; extant)
As noted in Steele (2005 p93) and Gebhard (1972 p204 1993c xxiii) [Gebhard (1993c) shows 1944-52]
As noted in Steele (2005 p93) and Gebhard (1972 p204 1993c xxiii) [Gebhard (1993c) shows 1944-5]
1944: Project (?) for Aloha Apartment Hotel (6731 Leland Way, Los Angeles, California)
As noted in Gebhard (1993c xxii)
1944: Project (furniture) for Dr. Leo and Zara Bigelman
As noted in Gebhard (1993c xxii) and Smith and Darling (2001 p228; show 1944-7)
As noted in Gebhard (1993c xxii)
1944: Project (remodeling) for Hollywood Women's Club (Los Angeles, California)
As noted in Gebhard (1972 p203 1993c xxii)
(Gebhard 1993a)
1944: Project (?) for J. Klutch
As noted in Gebhard (1993c xxii)
1944: Project (?) for L. Landsburgh
As noted in Gebhard (1993c xxii)
1944: Project (?) for John Pennington
As noted in Gebhard (1993c xxii)
1944: Project (?) for Maison Rochez
As noted in Gebhard (1993c xxii)
1944: Project (?) for Rosson
As noted in Gebhard (1993c xxii)
1944: Project (?) for Scheiner
As noted in Gebhard (1993c xxii)
1944: Project (?) for School of Tomorrow
As noted in Gebhard (1993c xxii)
1944: Project (remodeling an apartment) for Mrs. M (K. Kappes) Thomasset (Los Angeles, California)
As noted in Gebhard (1972 p203 1993c xxii)
1945
1945: Residence for Roxy Roth (3624 Buena Park Drive, Studio City, California; extant)
As noted in Steele (2005 p93) and Gebhard (1972 p204 1993c xxiii)
As noted in Boyd (2007) and Genhard (1993c xxii) [Gebhard shows dates of 1943-6]
As noted in Gebhard (1972 p204 1993c xxiii) and Smith and Darling (2001)
As noted in Gebhard (1993c xxiii) and Smith and Darling (2001 p227)
As noted in Gebhard (1972 p204 1993c xxiii) and Smith and Daring (2001 p228)
1945: Project for a children's dining set
As noted in Gebhard (1993c xxiii)
1945: Project (residence) for Irving Clark
As noted in Gebhard (1993c xxiii)
1945: Project (residence) for Manuel Compinsky (Burbank, California)
As noted in Gebhard (1972 p204 1993c xxiii)
1945: Project (automatic dishwashing machine) for Morris DeLee
As noted in Gebhard (1993c xxiii)
1945: Project (commercial building) for Kessler (Burbank, California)
As noted in Gebhard (1993c xxiii)
1945: Project (?) for Pennington Estate
As noted in Gebhard (1993c xxiii)
1945: Project (?) for Schneider
As noted in Gebhard (1993c xxiii)
1945: Project (residence) for H. Schick (North Hollywood, California)
As noted in Gebhard (1972 p204 1993c xxiii)
1945: Project for the Schindler Frame
As noted in Gebhard (1993c xxiii)
1945: Project (?) for Sorrento Ranch Development
As noted in Gebhard (1993c xxiii)
1945: Project for Space Development
As noted in Gebhard (1993c xxiii) and Scheine (1998 p191)
Floor plans used to demonstrate the principles of his space architecture; he shows the plans at three, seven, and nine feet above the floor (Scheine 1998 p191)
1945-6: Residence for M.T. Daugherty (4635 Louise Avenue, Encino, California; destroyed)
As noted in Steele (2005 p93) and Gebhard (1972 p204 1993c xxiii) [Gebhard (1972) only shows the 1946 date]
Modular beam structure supporting a flat roof (Steele 2005 p73)
published in Arts and Architecture (1950a) Perfect Home (1950)
As noted in Gebhard (1993c xxii)
1945-7: Residence for F. Presburger (4255 Agnes Avenue, Studio City, California; extant; need to check on spelling: Schindler spells their name "Pressburger")
As noted in Steele (2005 p93) and Gebhard (1972 p204 1993c xxiii) [Gebhard (1972) shows 1945 as the date]
"[Producing as much house as a tight budget and small site would allow] was one of the architect's main strengths, which permitted him to keep producing during the difficult economic times that stalled many others, increasing his oeuvre to a critical mass that commands serious historical consideration rather than making him seem an inconsequential eccentric." (Steele 2005 p79)
"Because of the cost efficiencies and pragmatic site-planning strategies introduced here, the Pressburger House became a model for contractors during the post-war suburban housing boom which occurred soon after this project was completed." (Steele 2005 p79)
"[The Presburger House] also may be traced in the initial designs of the Case Study House program." (Steele 2005 p79)
published in Sunset (1947)
As noted in Steele (2005 p93) and Gebhard (1972 p204 1993c xxiii) [Gebhard (1972) shows 1945 and as a build; Gebhard (1993c) shows 1944-51; Scheine (1998 p190) shows 1944-8, 51]
1945-8: Interior design of a medical office for E. Tietz (847 South Santee, Los Angeles, California; ________)
As noted in Steele (2005 p93) and Gebhard (1972 p204 1993c xxiii) [Gebhard (1972) shows the dates as 1946-9; Gebhard (1993c) shows the date as 1944-8]
1945-50: Project (?) for an unidentified medical building
As noted in Gebhard (1993c xxiii)
1946
Wrote “Reference Frames in Space” in 1932 (but not published until 1946) (Gebhard 1972 p117)
1946: Medical office remodel for B. Gingold (Los Angeles, California; _____)
As noted in Gebhard (1993a)
1946: House remodel for C.E. Harvey (2280 Earl Street, Los Angeles, California; extant)
As noted in Steele (2005 p93) and Gebhard (1972 p204 1993c xxiii)
1946: House and Studio for M. Kallis (3580 Multiview Drive, Studio City, California; extant)
As noted in Steele (2005 p93) and Gebhard (1972 p204 1993c xxiii) [McCoy 1960 p182 shows the date as 1947; Gebhard (1993c) shows 1946-51]
Kallis was a painter (Scheine 1998 p23-4)
The house "...is covered with vertical green split-stake wood fencing, mean by Schindler to help the house 'disappear among the trees.'" (Scheine 1998 p198)
"Toward the end of the 1940's, Schindler's concerns about clarity of form gave way to an unabashed expressionism..." (Steele 2005 p75)
"The in-sloping walls of the 1947 Kallis house grew out of the owner's need for a studio in which light entered at right angles to the roof." (McCoy 1960 p182)
"The outward tilting walls of the Kallis House (Studio City, 1946) are sheathed in grapestack, which leaves one wondering: are they fences, or do they have something to do with the actual walls of the building?" (Gebhard 1995 p254)
As noted in Steele (2005 p93) and Genhard (1993c xxiii)
1946: Desert Residence for Maryon E. Toole (44870 Cabrillo Avenue, Palm Desert, California; extant)
As noted in Steele (2005 p93) and Gebhard (1972 p204 1993c xxiii)
Many sources list the location as Palm Springs, but the house is actually located in Palm Desert.
Many sources spell Ms. Toole's first name as "Marian"; however, Kopp (2013) shows the spelling as "Maryon".
Marion Toole served in the Women's Army Corp and was the postmistress for Indian Wells (Kopp 2013)
Community was originally known as Palm Village (and is now Palm Desert) (Kopp 2013)
Schindler described the house as “shaded by an ample but lightly poised roof reminiscent of a giant oak leaf” (Herzog 2014)
Smith and Darling (2001; as quoted in Kopp 2013): "The richness of the Toole House shows an architect in full command of his medium, orchestrating a range of architectural concerns toward a fully integrated whole."
First private residence designated as a local historic landmark by the Palm Desert City Council. (Herzog 2014)
published in Arts and Architecture (1951)
As noted in Steele (2005 p93) and Gebhard (1972 p204 1993c xxiii) [Steele notes just pottery; Gebhard (1993c) shows 1946-8]
1946: Project (apartment and medical building remodeling) for Chevalier
As noted in Gebhard (1993c xxiii)
1946: Project (commercial and office remodeling) for Courcio
As noted in Gebhard (1993c xxiii)
1946: Project (commercial building remodeling) for Ben David
As noted in Gebhard (1993c xxiii)
1946: Project (apartment building remodeling) for Leo Gallagher (1223-7 Elysian Park Avenue, Los Angeles, California)
As noted in Gebhard (1972 p204 1993c xxiii)
1946: Project (house addition) for Leo Gallagher (3135 Oakcrest Drive, Los Angeles, California)
As noted in Gebhard (1993a)
1946: Project (?) for B. Gingold
As noted in Gebhard (1993c xxiii)
1946: Project (residence) for Mrs. Frances Howatt (Laguna Beach, California)
As noted in Gebhard (1972 p204 1993c xxiii)
from Gebhard (1993c)
from Gebhard (1993c)
from Gebhard (1993c)
1946: Project (residence) for Beata Inaya (Los Angeles, California)
As noted in Gebhard (1993c xxiii)
1946: Project (residence) for E.L. Kermin
As noted in Gebhard (1993c xxiii)
1946: Project (Kermin Medical Building) for Henry Kermin (Los Angeles, California)
As noted in Gebhard (1972 p204 1993c xxiii)
1946: Project (residence) for Henry Kermin (Los Angeles, California)
As noted in Gebhard (1972 p204 1993c xxiii)
1946: Project (apartment building) for Kessler
As noted in Gebhard (1993c xxiii)
1946: Project (?) for a Modern Shop
As noted in Gebhard (1993c xxiii)
1946: Project for the Rosedale Avenue Apartments (Los Angeles, California)
As noted in Gebhard (1972 p204 1993c xxiii) [Gebhard (1993c) shows Redesdale]
1946: Project (residence) for R.M. Spangler (Los Angeles, California)
As noted in Gebhard (1972 p204 1993c xxii) [Gebhard (1993c) shows 1941-6]
1946: Project (?) for Ralph Steiner
As noted in Gebhard (1993c xxiii)
1946: Project (?) for an unidentified residence
As noted in Gebhard (1993c xxiii)
1946: Project (?) for Miss Anna M. Wong
As noted in Gebhard (1993c xxiii)
1946-8: Residence for Richard Lechner (11606 Amanda Drive, Studio City, California; extant)
As noted in Steele (2005 p93) and Gebhard (1972 p204 1993c xxiii) [Gebhard (1972) shows 1948; Gebhard (1993c) shows 1946-50]
published in Arts and Architecture (1950b)
As noted in Steele (2005 p93) and Gebhard (1972 p204 1993c xxiii) [the Gebhards and Scheine (1998) shows 1946-9; Smith and Darling 2001 show 1947-50]
As noted in Gebhard (1993c xxiii)
1946-7: The Schindler Frame
Schindler publishes "Reference Frames in Space" in Architect and Engineer (Schindler 1946)
Schindler publishes "The Schindler Frame" in the Architectural Record (Schindler 1947)
- "Studs are cut to door height, rather than ceiling height, providing the continuous double top plate at six feet nine inches above the floor. This is the crucial invention, freeing the walls from a fixed structural relationship with the roof and ceiling zone without compromising the lateral integrity of the framing.
- "All openings run up to the underside of the upper top plate. The usual fussiness of lintels and stud framing above openings is eliminated, simplifying framing; at the same time, the elimination of the lower top plate above window or door openings allows a great spatial continuity across walls.
- "Roof framing is based on one-and-five-eighth- inch-thick tongue-and-groove wood decking, with a span capacity of up to ten feet. The use of decking frees the roof structure from the staccato sixteen-inch member spacing of the wall, allowing a contrasting legato at the soffit with member spacing at four feet, six feet, or six feet eight inches." (Mannell 2006 p32)
1947
1947: Project (residence) for Alexander Borisoff (La Pres Drive, Los Angeles, California)
As noted in Gebhard (1972 p204 1993c xxiii) and Smith and Darling (2001 p228)
As noted in Gebhard (1993c xxiii)
As noted in Gebhard (1993c xxiii)
As noted in Gebhard (1972 p204 1993c xxiii)
1947: Project (residence) for Mr. and Mrs. Albert Dekker
As noted in Gebhard (1993c xxiii)
1947-8: Project (office remodeling) for J. Druckman (Beverly Hills, California)
As noted in Gebhard (1993c xxiii)
1947: Project for a medical office for Alfred Gross
As noted in Gebhard (1993c xxiii)
As noted in Gebhard (1993c xxiii)
As noted in Sarnitz (1986 p376)
As noted in Gebhard (1972 p204 1993c xxiii)
1947: Project (resthome) for H. Schick and Associates (Los Angeles, California)
As noted in Gebhard (1972 p204 1993c xxiii) [Gebhard (1993c) shows 1947-8]
 from Gebhard 1993a
from Gebhard 1993a1947-51: Project (?) for Harry Taylor
As noted in Gebhard (1993c xxiii)
1947: Project (residential) for Taylor Trumbo (Los Angeles, California)
As noted in Gebhard (1972 p204 1993c xxiii)
1947: Project for theoretical space development
As noted in Gebhard (1972 p204)
1947: Project (duplex) for Frank Virginia (Los Angeles, California)
As noted in Gebhard (1972 p204 1993c xxiii)
1948
1948: Project for a drive-in theater
As noted in Gebhard (1972 p204)
1948: Project (residence) for E.J. Gibling (Los Angeles, California)
As noted in Gebhard (1972 p204)
1948: Project (apartment building remodeling) for Beata Inaya
As noted in Gebhard (1993c xxiii)
1948: Project (office building) for Mayers Company (Los Angeles, California)
As noted in Gebhard (1993c p39-46 1193c xxiii)
1948: Project (apartment building) for P.P. Out (Beverly Hills, California)
As noted in Gebhard (1972 p204)
1948: Project (residence) for Mrs Mildred Sax (Los Angeles, California)
As noted in Gebhard (1972 p204 1993c xxiii)
1948: Project (motel) for Schick and Associates (Los Angeles, California)
As noted in Gebhard (1972 p204)
1948: Project (?) for R. Sloan
As noted in Gebhard (1993c xxiv)
1948: Project (?) for E. Uman
As noted in Gebhard (1993c xxiv)
1948-9: Laurelwood Apartments (11833 Laurelwood Drive, Studio City, California; extant)
As noted in Steele (2005 p93) and Gebhard (1993c xxiii) [Gebhard and Scheine (1998) show 1946-9]
20 units (Steele 2005 p83)
1948-9: Residence for Miss Ellen Janson (8704 Skyline Drive, Los Angeles, California; extant)
As noted in Steele (2005 p93) and Gebhard (1972 p204 1993c xxiv)
Schindler's last companion (de Michelis 2005 p11)
"...one of his most unusual designs..." (Steele 2005 p85)
"Witty, low-cost house..." (McCoy 1954 p15)
Schindler: House was designed "...to explore the possibilities translucent material for walls." (McCoy 1954 p15)
Plastic sheets were used on north and east walls (McCoy 1954 p15)
"There is no internal stair connecting the living and study levels; each is entered from the exterior, as if they are separate units." (Scheine 1998 p214)
Ms. Janson on her house (Scheine 1995 p245):
'I had always wanted to live in the sky. Then I came to know a space architect.
The architect asked me, "how would you like a house made of cobwebs?"
"Yes, I should love it, for they wouldn't shut away the sky at all. But how would you hang up the cobwebs?"
"On sky-hooks", he said'
"The general feel of the Jansen House is that of incompleteness, as if the builder had through neglect left his temporary scaffolding behind..." (Gebhard 1995 p254)
1948-9: Project (?) for Peter Paul Ott
As noted in Gebhard (1993c xxiv)
1949
The Museum of Modern Art spurned Schindler again in 1949 in a show on Modern in America. (Gebhard 1972 p187)
letter to Pauine Schindler concerning painting her half of the Schindler-Chace House
Schindler's list of his buildings that "seem to have special architetural interest and historical meaning in the development of contempory architecture"
1949: House remodel for Mrs. Barbara Myers (2040 Oakstone Way, Hollywood, California; ________)
As noted in Steele (2005 p93) and Gebhard (1972 p205 1993c xxiv) [Gebhard (1993c) shows 1949-50]
1949: Project (?) for a bachelor unit (5435 Sunset Boulevard, Los Angeles, California)
As noted in Gebhard (1993c xxiv)
1949: Project for a Beverly Hills penthouse (Beverly Hills, California)
As noted in Gebhard (1972 p204)
1949: Project (residence) for Louis Blembel (2103 Sunset Plaza Drive, Los Angeles, California)
As noted in Gebhard (1972 p204 1993c xxiv) and Smith and Darling (2001 p228)
1949: Project (duplex remodeling) for a Beata Inaya
As noted in Gebhard (1993c xxiv)
As noted in Gebhard (1972 p204)
As noted in Gebhard (1993c xxiv)
1949: Project (?) for Valley Hospital Pharmacy
As noted in Gebhard (1993c xxiv)
1949-50: Residence for Adolfe Tischler (175 Greenfield Avenue, Westwood, California; extant)
As noted in Steele (2005 p93) and Gebhard (1972 p204 1993c xxiv) [Gebhard 91993c) shows 1949-52]
Tischler was a silversmith (Goldin 2001)
Used translucent blue fiberglass panels of the roof (Steele 2005 p87)
"The Tischler House (1949) in Bel Air may be the most fully developed expression of Schindler's space architecture." (Scheine 1985 p245)
As noted in Steele (2005 p93) and Gebhard (1972 p205 1993c xxiv) [Gebhard shows a date of 1950]
 photo from Crosby Doe (2023)
photo from Crosby Doe (2023)As noted in Gebhard (1972 p204) Scheine (1998 p202) notes 1948 and 1950
1949-53: Project (?) for Ken Reiner
As noted in Gebhard (1993c xxiv)
"...Schindler was inexplicitly excluded from [the Case Study House program]." (Steele 2005 p73)






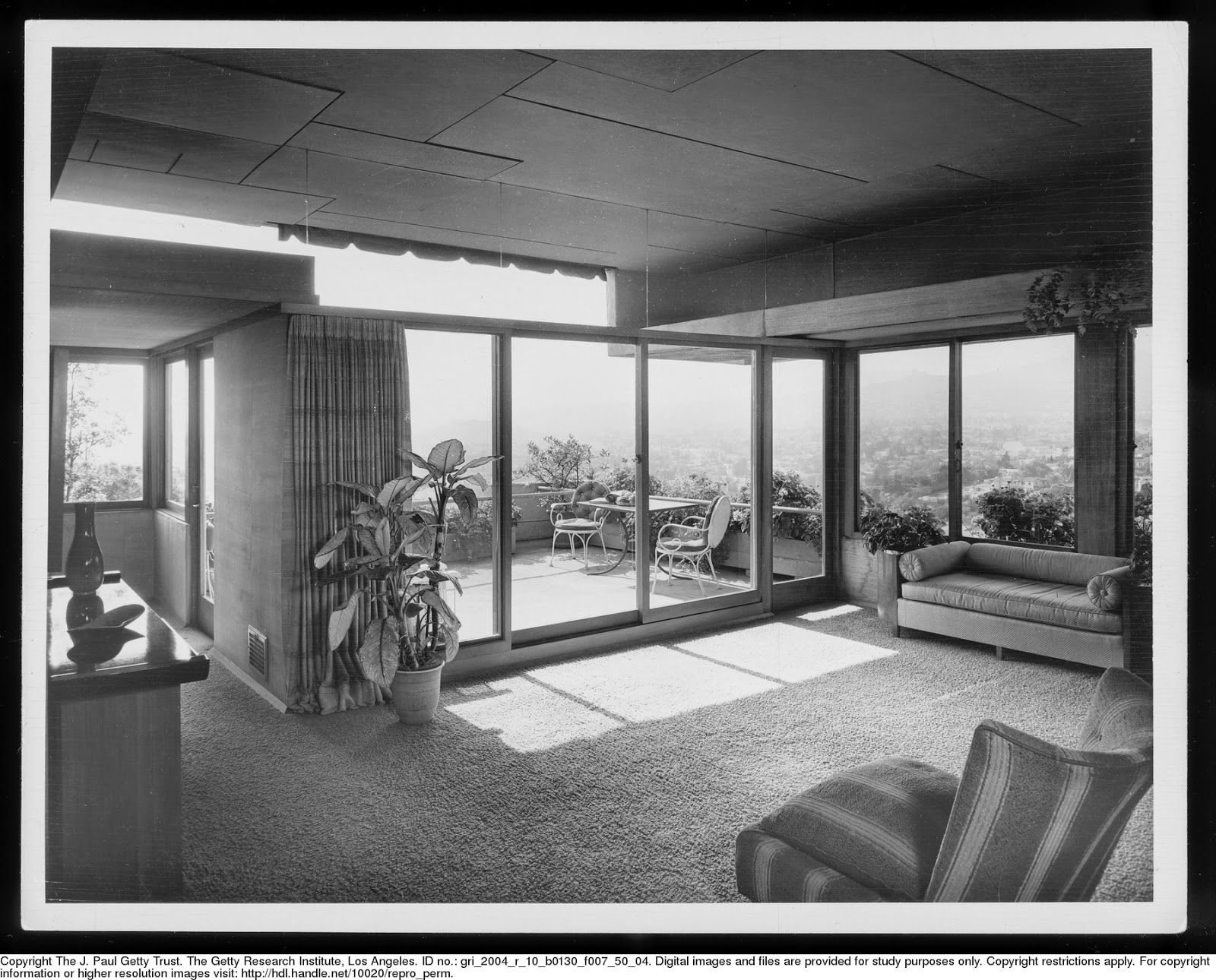





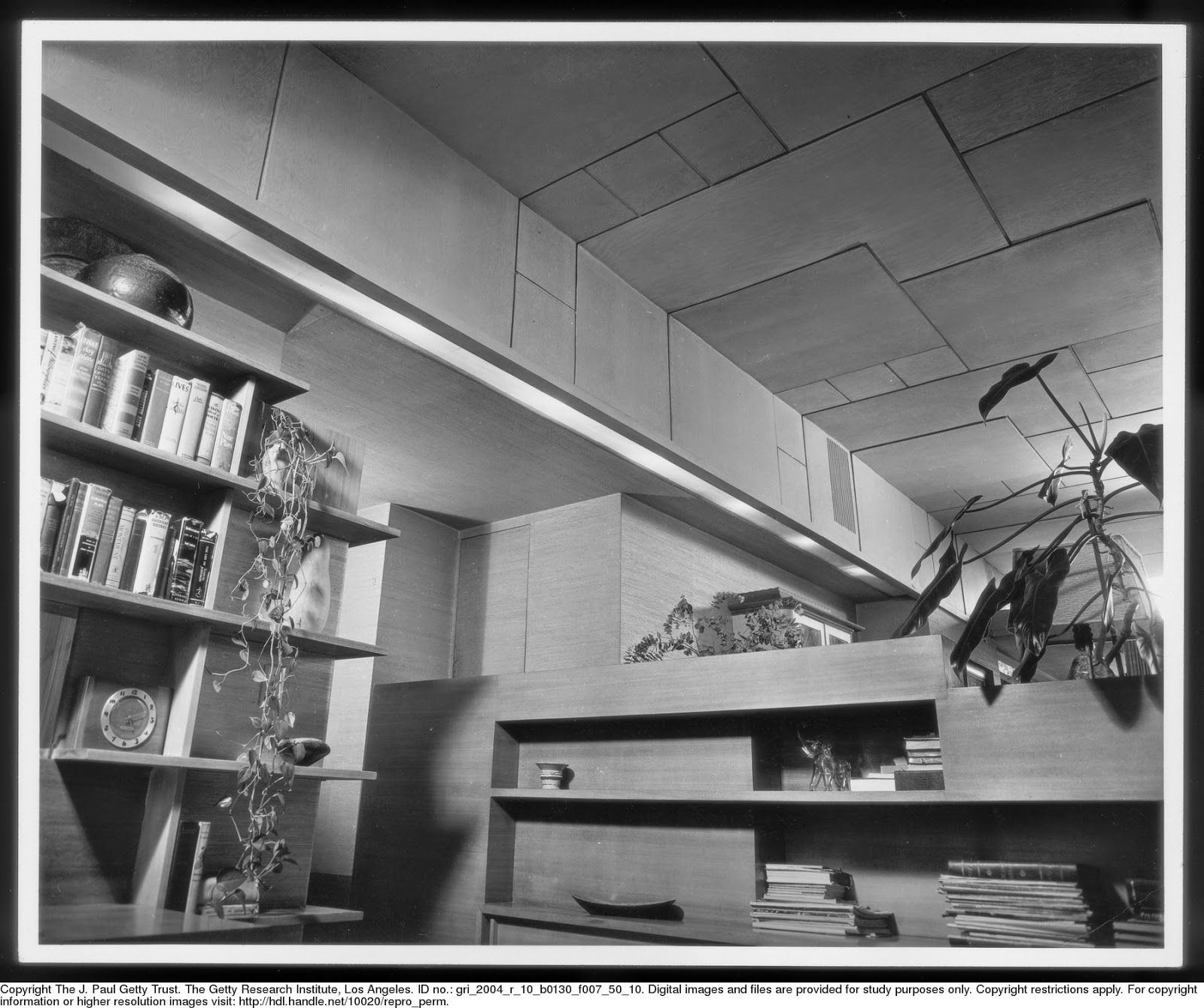























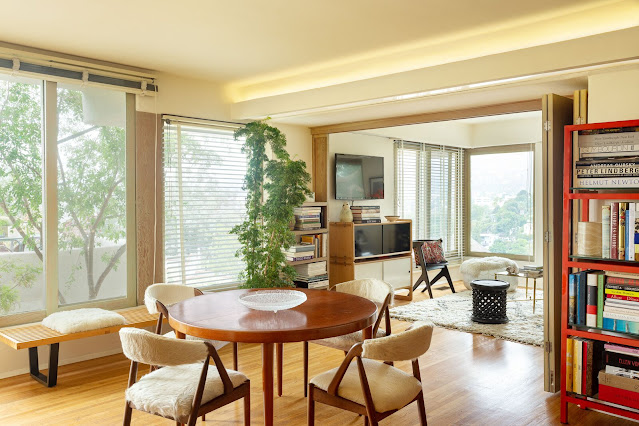







































































































































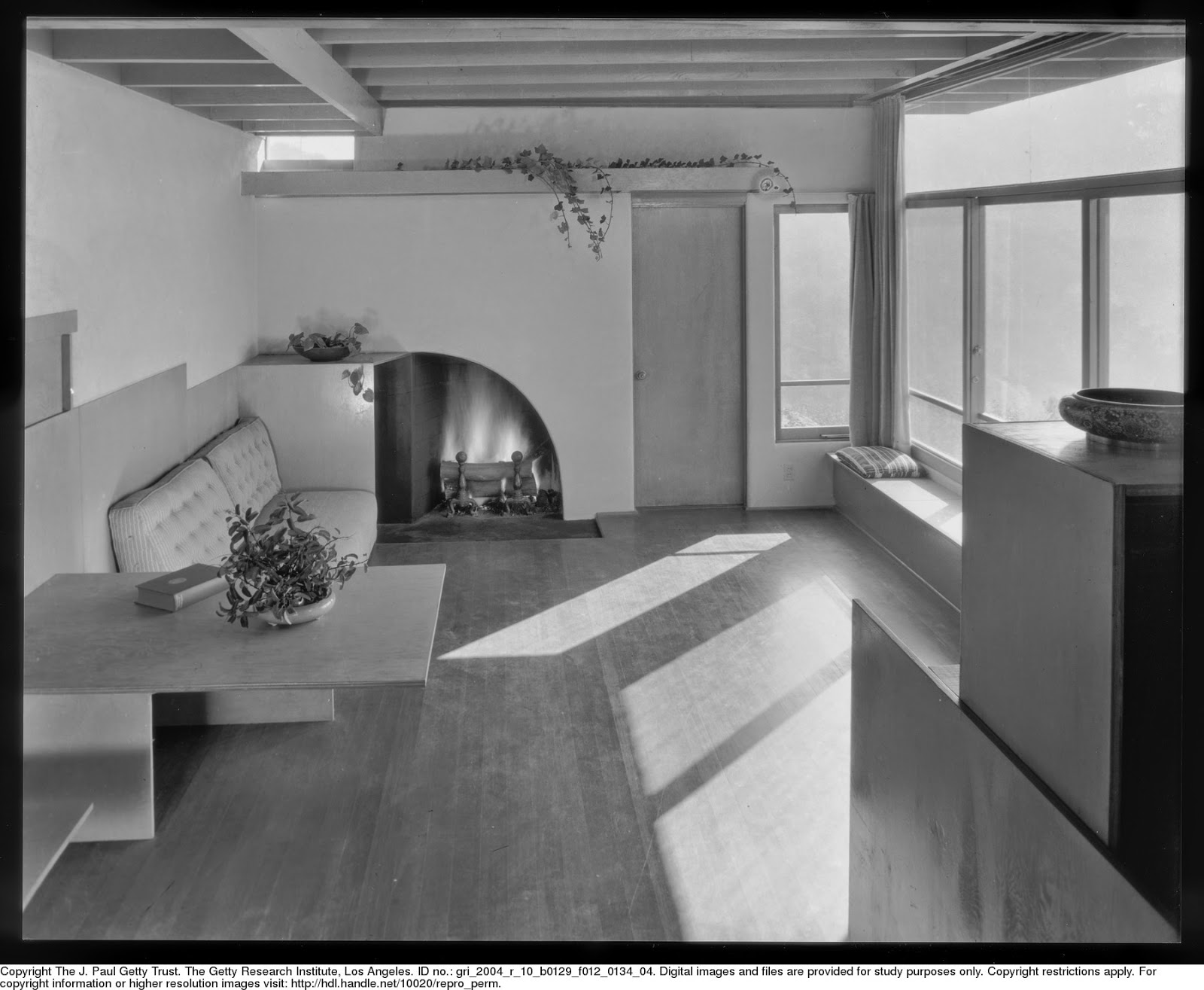





















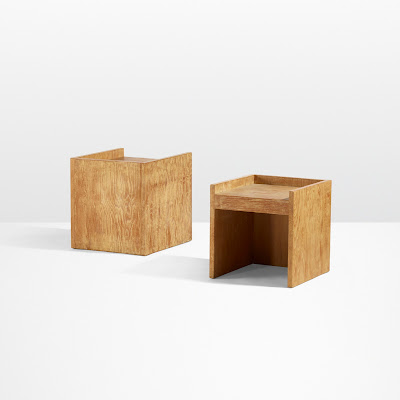
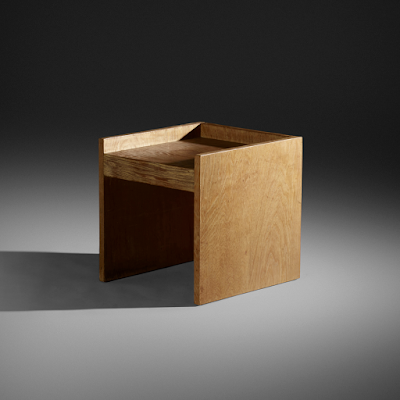
































































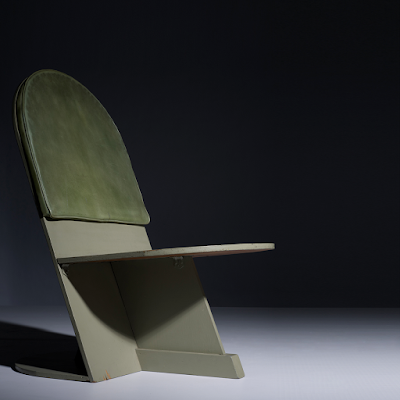












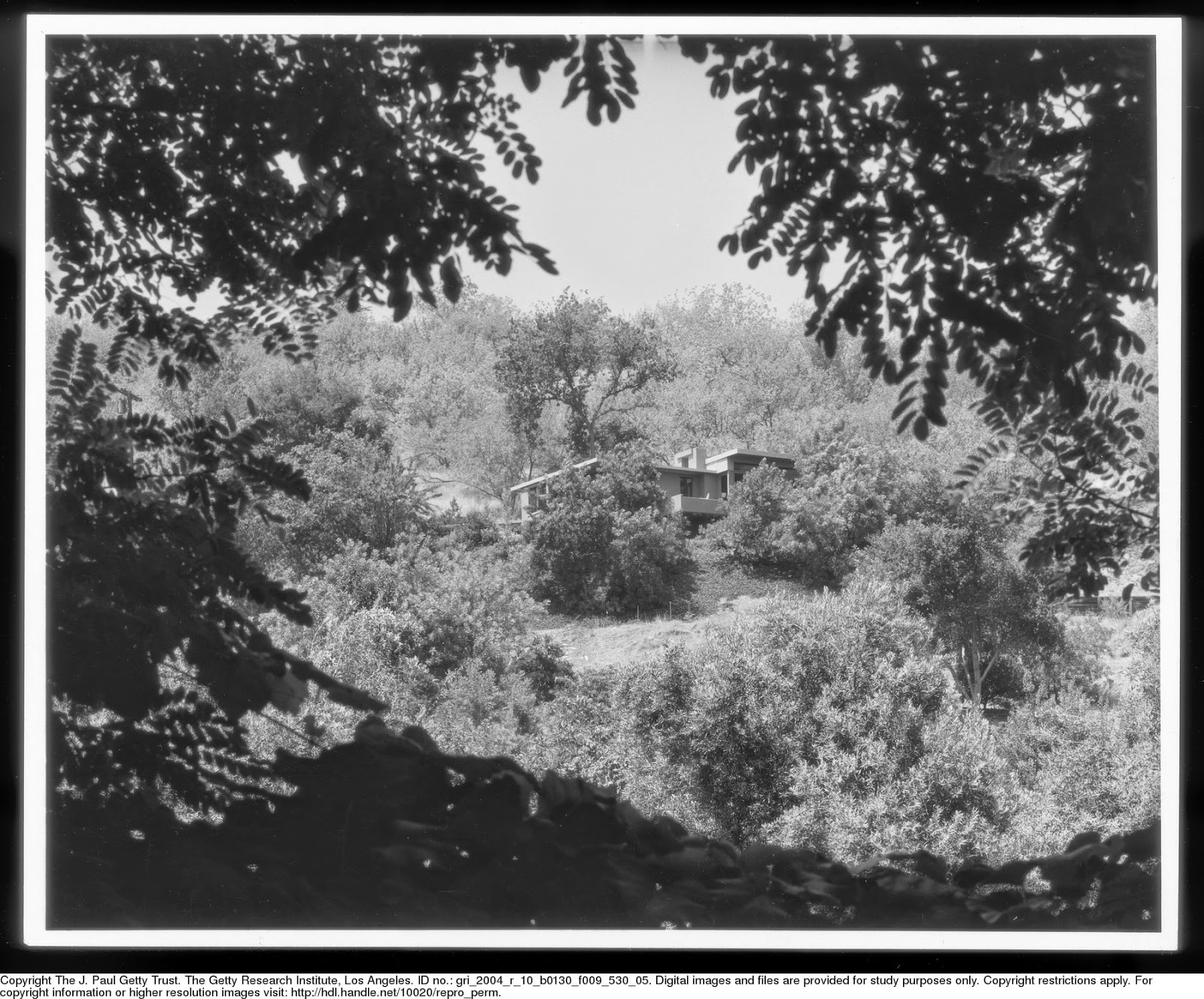
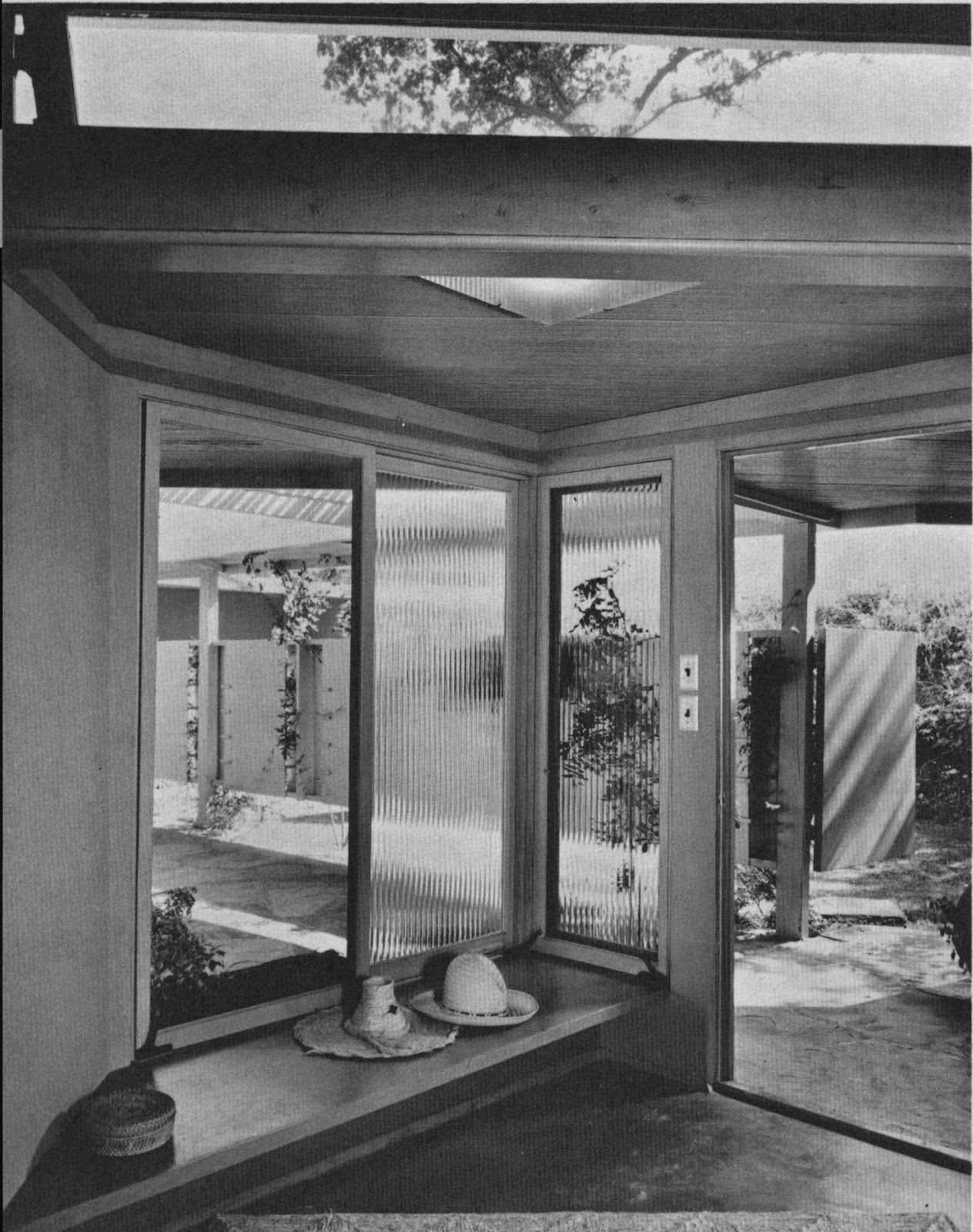












































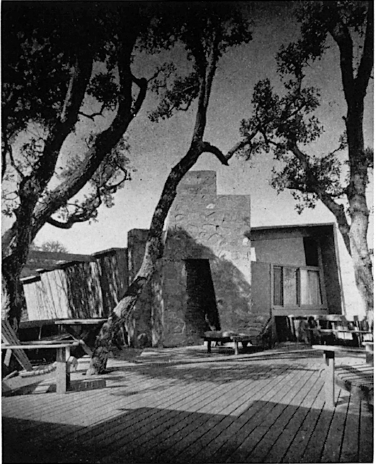













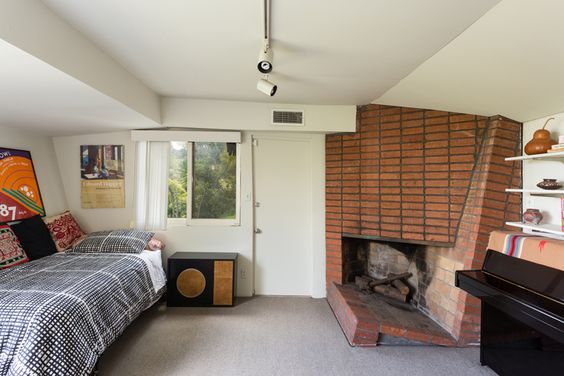



















































































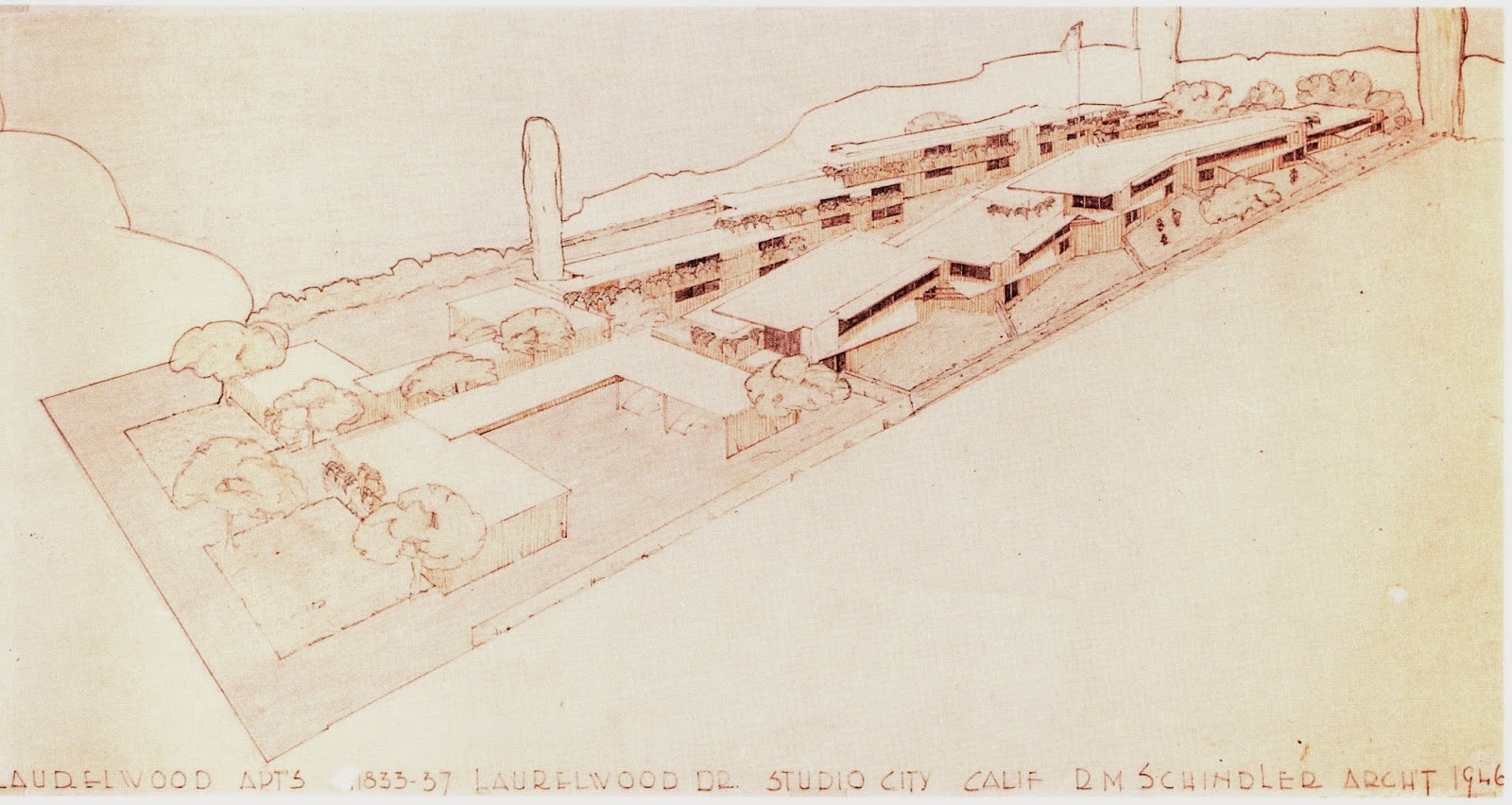









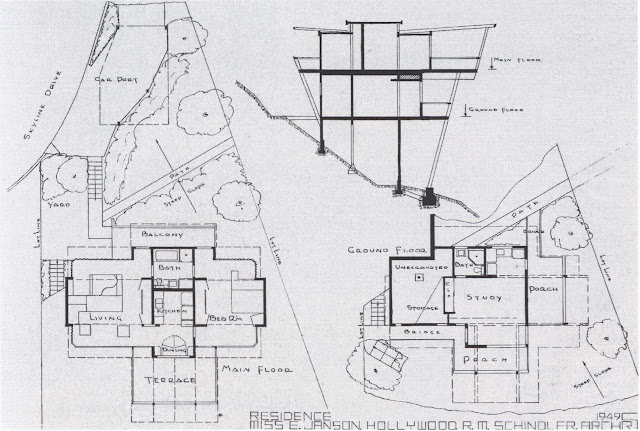

















































No comments:
Post a Comment