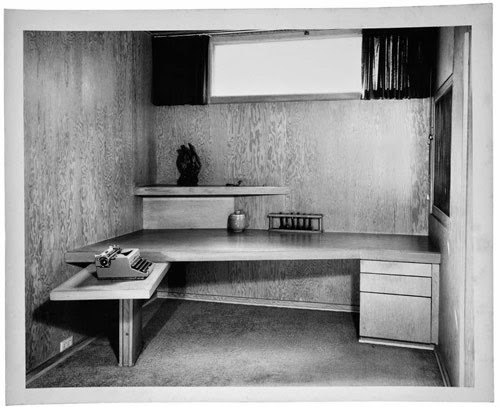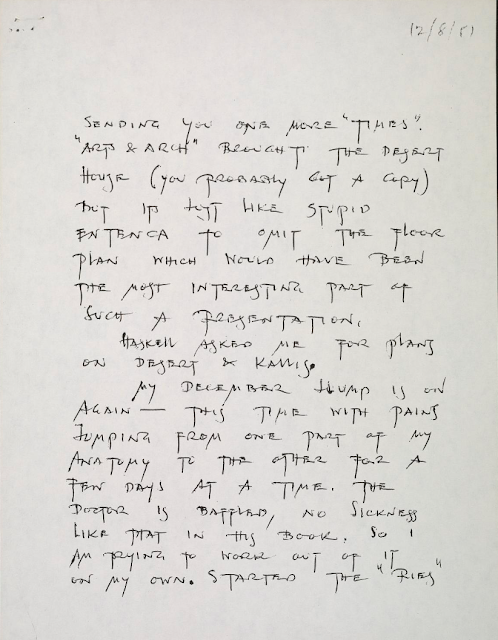1950: House remodel for D. Gordon (6853 Pacific View Drive, Hollywood Hills, California; ________)
As noted in Steele (2005 p93) and Gebhard (1972 p205)
1950: Remodel for Kaynar Manufacturing Company (811 East 17th Street, Los Angeles, California; ________)
As noted in Steele (2005 p93) and Gebhard (1972 p205 1993c xxiv)
1950: Residence for Maurice Ries (1404 Miller Drive, Los Angeles, California; extant)
As noted in Steele (2005 p93) and Gebhard (1972 p205 1993c xxiv) [the Gebhards show dates of 1950-1]
As noted in Gebhard (1972 p205)
1950: Project (apartment building remodeling) for George Galvan
As noted in Gebhard (1993c xxiv)
1950: Project (residence) for Beata Inaya
As noted in Gebhard (1993c xxiv)
1950: Project (?) for S. Morehead
As noted in Gebhard (1993c xxiv)
1950: Project (?) for Saks
As noted in Gebhard (1993c xxiv)
1950: Project (?) for street crossing
As noted in Gebhard (1993c xxiv)
As noted in Steele (2005 p93) and Gebhard (1972 p205 1993c xxiv)
As noted in Steele (2005 p93) and Gebhard (1972 p205 1993c xxiv)
"The house is essentially a carousel, an open space with a merry-go-round in the middle." (McCoy 1995 p259)
1951
Schindler first enters the hospital due to cancer.
"The linoleum is fine": letter to Esther McCoy
As noted in Gebhard (1993c xxiv)
1951: Project (residence) for Miss Jeffries
As noted in Gebhard (1993c xxiv)
1951: Project (apartment building) for Khmara (Los Angeles, California)
As noted in Gebhard (1993c xxiv)
1951: Project (?) for Helen King
As noted in Gebhard (1993c xxiv)
1951: Project (?) for Western Growers and Canning Company
As noted in Gebhard (1993c xxiv)
1952
"...the building should melt into its surroundings..." (Schindler 1952)
"...the natural grain of the wood is a unique impress of the warp and woof of growth, with each piece partaking of the personal dignity of the parent tree." (Schindler 1952)
"The colour cry of a flower is as short-lived as it is intense, as fleeting as the breathtaking moment of the rainbow or the sunset." (Schindler 1952)
"Light must be made to permeate the whole space and not remain a glaring spot area produced by a conventional small window opening in a dark wall, or a free-hanging light fixture." (Schindler 1952)
Excerpts from R.M. Schindler letters to Esther McCoy
1952: Residence for Ph.J. Schlesinger (1901 Myra Avenue, Los Angeles, California; extant)
As noted in Steele (2005 p93) and Gebhard (1993c xxiv)
1952: Remodel of a house into a duplex for Esther McCoy (Tobey) (2434 Beverley Avenue, Santa Monica, California; extant)
As noted in Gebhard (1972 p205 1993c xxiv)
Never fully completed (Gebhard 1972 p205)
1952: Project for an apartment building (Los Angeles, California; ________)
As noted in Gebhard (1972 p205 1993c xxiv)
1952: Project (residence) for R.H. Blakeley (720 Calle de Arboles, Redondo Beach, California)
As noted in Smith and Darling (2001 p228)
1952: Project (residence) for J.H. Coppersmith
As noted in Gebhard (1993c xxiv)
1952: Project (residence) for O. Elmer (Hollywood, California; ________)
As noted in Gebhard (1972 p205 1993c xxiv)
1952: Project (?) for Humphrey
As noted in Gebhard (1993c xxiv)
from Gebhard (1993c)
1952: Project (?) for Mark Schindler
As noted in Gebhard (1993c xxiv)
1952: Project (?) for a sewage disposal plant building
As noted in Gebhard (1993c xxiv)
1953: House remodel for S. Marks (1052 Manzanita Street, Los Angeles, California; ________)
As noted in Steele (2005 p93) and Gebhard (1972 p205)
1953: Project (?) for Saul Marks
As noted in Gebhard (1993c xxiv)
1953: Project for an apartment building for George Gordon
As noted in Gebhard (1993c xxiv)
As noted in Gebhard (1993c xxiv)
1953: Project (?) for H.R. Schumacher
As noted in Gebhard (1993c xxiv)
1953: Project (?) for L. Shutorev
As noted in Gebhard (1993c xxiv)
1953: Project (?) for Miss Anna M. Wong
As noted in Gebhard (1993c xxiv)
unknown dates
19??: Signage for Gisela Bennati (3281 Oakshire Drive, Los Angeles, California; destroyed)
As noted in Smith and Darling (2001 p227)
19??: Project (?) for F. Aiken
As noted in Gebhard (1993c xxiv)
19??: Project to remodel a workshop for Ernst Haekel
As noted in Gebhard (1993c xxiv)
As noted in Gebhard (1993c xxiv)
19??: Project (?) for G. Herbold
As noted in Gebhard (1993c xxiv)
19??: Project (furniture) for Mr. Hurley
As noted in Gebhard (1993c xxiv)
19??: Project (?) for Malamouth
As noted in Gebhard (1993c xxiv)
19??: Project (?) for Herman Sachs
As noted in Gebhard (1993c xxiv)
19??: Project (?) for J. Sanford
As noted in Gebhard (1993c xxiv)
19??: Project (?) for an unidentified apartment building
As noted in Gebhard (1993c xxiv)
19??: Project (?) for an unidentified commercial building interior
As noted in Gebhard (1993c xxiv)
19??: Project (?) for unidentified furniture
As noted in Gebhard (1993c xxiv)
19??: Project (?) for an unidentified medical building remodeling
As noted in Gebhard (1993c xxiv)
19??: Project (?) for unidentified residences
As noted in Gebhard (1993c xxiv)
1953
Shortly before he passed away, Schindler wrote to Wright: "Thank you for your sympathy. Being raised in the Austrian Alps I have learned about the feeling of veneration and love that mountain tops can inspire. Tremendous distances, long silences, and even direct disagreement could not break my loyalty towards you." (Scheine 1998 p16)
Schindler passed away on August 22, 1953. (Steele 2005)
He was 63 years old.
Schindler died of cancer (McCoy 1960 p192)
He requested in his will that his quarters "...be kept true to their origin..." (McCoy 1960 p160)
Schindler's ashes were placed in the crawlspace of his greatest accomplishment: the Schindler-Chace house (Kuehn 2017 p91)
In a letter to Esther McCoy, reflecting on his career from a hospital bed:
"I camped under the open sky, in the redwoods, on the beach, the foothills and the desert. I tested its adobe, its granite and its sky, and out of a carefully built-up conception of how the human being could grow roots in this soil--unique and delightful--I built my house. And, unless I failed, it should be as Californian as the Parthenon is Greek, and the Forum Roman."
from the Esther McCoy archives at the Smithsonian









































































This comment has been removed by a blog administrator.
ReplyDelete